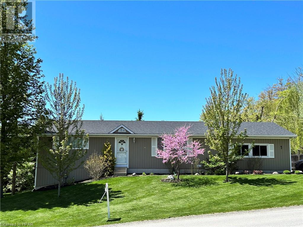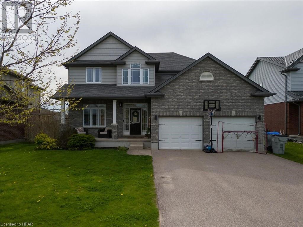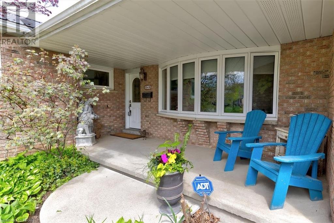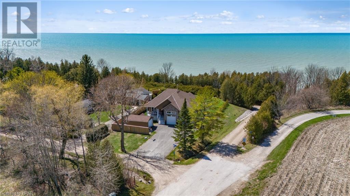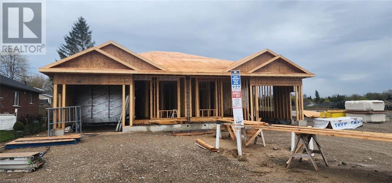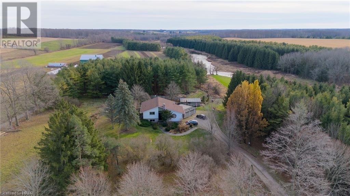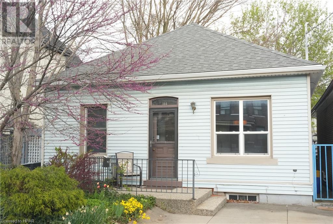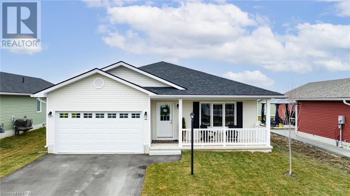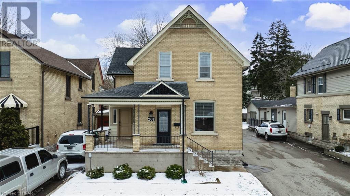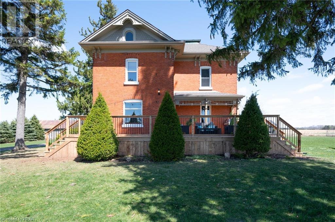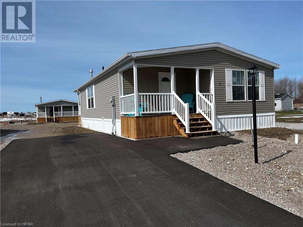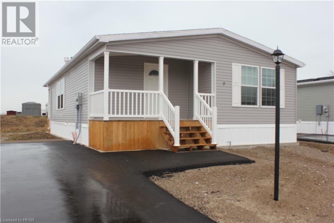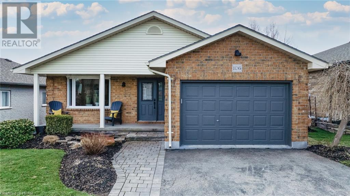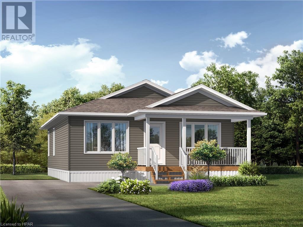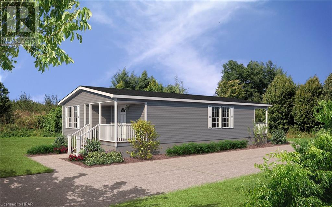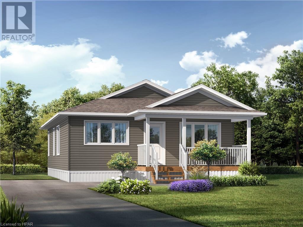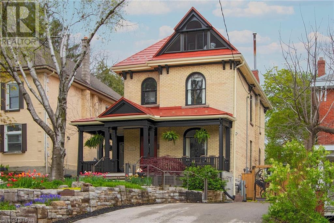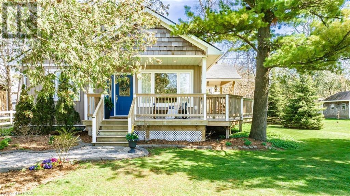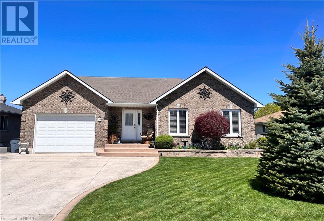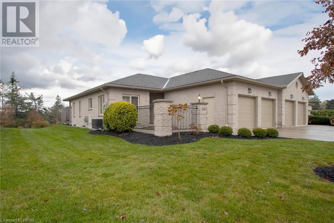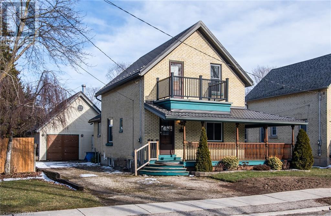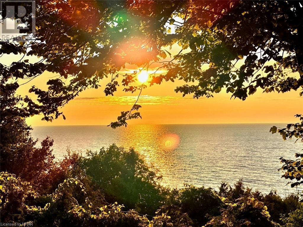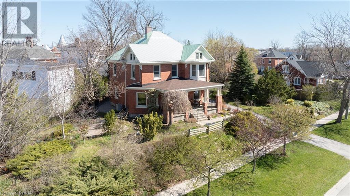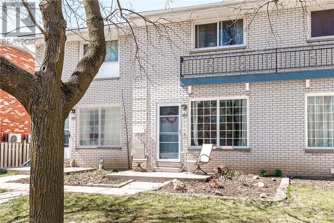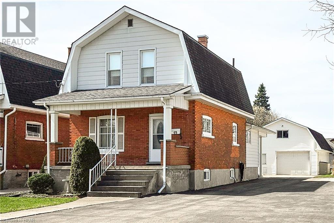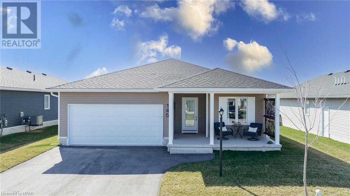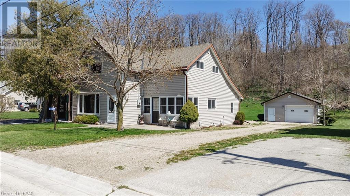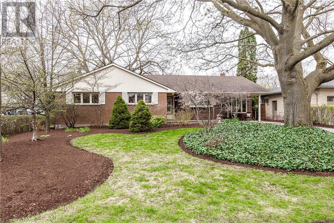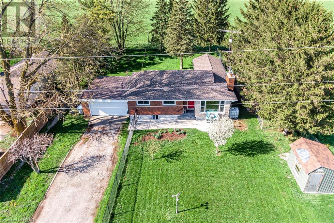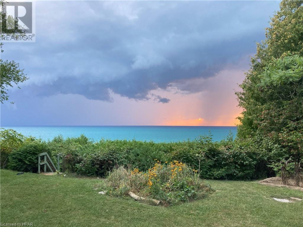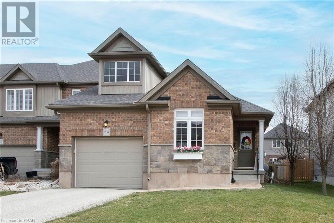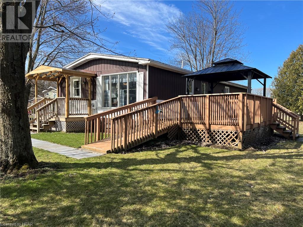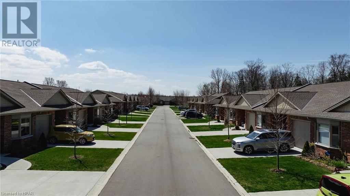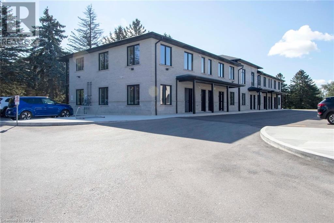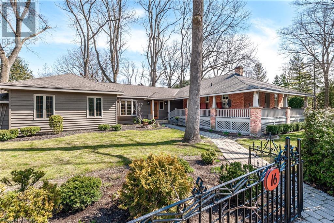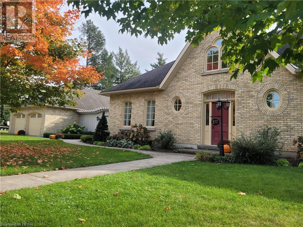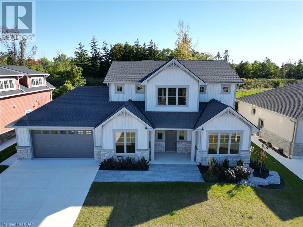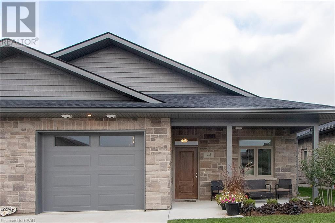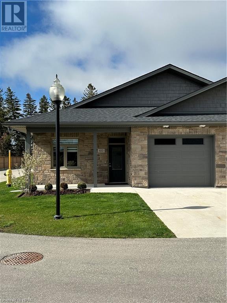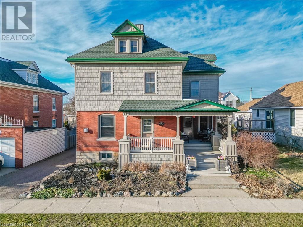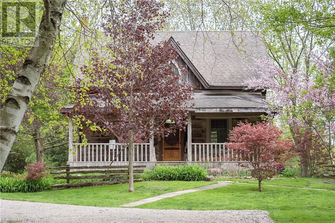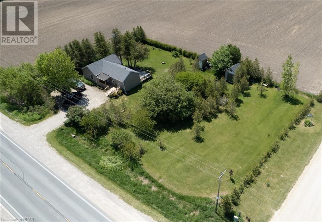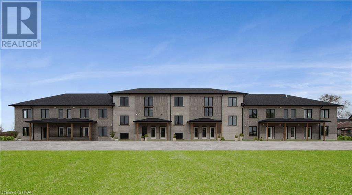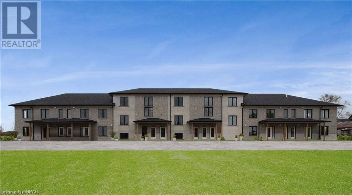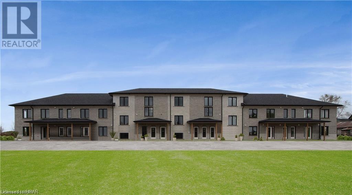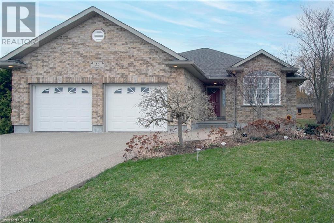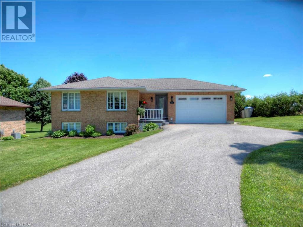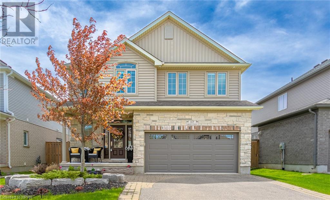Listings
LOADING
1 Hidden Valley Lane
Bayfield, Ontario
Nestled in the heart of the charming village of Bayfield, this exquisite 4-bedroom, 2-bathroom bungalow offers a quintessential coastal lifestyle like no other. Filled with timeless charm and modern updates, this home is a serene retreat just moments away from the Bayfield Marina and a private beach access leading to the expansive sandy shores of North Beach. Step inside to discover a meticulously renovated interior, where every detail has been thoughtfully curated to enhance both style and comfort. The main level features a spacious living area, ideal for gatherings with loved ones, while the open concept kitchen features sleek appliances and island for guests to gather. The sunroom with large windows is a perfect spot a home office or a place to sit and read your days away. The 1.5 car garage is large enough for your vehicle, lawn mower and paddle boards too! As you ascend to the self-contained lower level, you'll find additional living space, providing endless possibilities for a home office, media room, or guest accommodations. Outside, a lush yard offers a tranquil oasis for outdoor entertaining or simply unwinding amidst the picturesque surroundings. Enjoy lazy days at the beach, partake in water sports and boating adventures, or explore the vibrant local scene along Bayfield's quaint main street, where charming restaurants, boutiques, and galleries await. With breathtaking sunsets painting the sky each evening, this coastal haven promises a lifestyle of relaxation, recreation, and endless memories. This could be your next affordable home, cottage or possible investment rental opportunity in Bayfield. Don't miss your chance to experience the best of Bayfield living in this stunning bungalow retreat. Make an appointment today to see it for yourself! (id:38395)
RE/MAX Reliable Realty Inc.(Bay) Brokerage
34 Millson Crescent
St. Marys, Ontario
Welcome to 34 Millson Crescent, St. Marys. This large family home offers plenty of room to roam! With 6 bedrooms, 3.5 baths and finished from top to bottom, privacy and space will not be a problem. Built in 2010, it offers so much more for the money than a new build, with a completely fenced-in backyard, a fully finished basement with recreation room, 2 bedrooms and potential for a granny flat, with existing cabinetry and a sink where a small kitchenette could be finished. A large Primary bedroom with walk-in closet and 4-piece bath offers a quiet haven, with 3 other bedrooms for your family (or your favourite people to stay). All this on a quiet family Crescent close to walking trails, parks, Holy Name of Mary School, and a brisk 5 minute walk down the road into the countryside, dog park and Broken Rail Brewery - a great place to meet up with friends. (id:38395)
Peak Select Realty Inc.
348 Devon Street
Stratford, Ontario
Here is an opportunity to own this three plus one bedroom bungalow with basement walk out into an incredible sprawling rear yard abutting green space and golf course in Stratford. A stand alone workshop with 100 amp service and another shed provide plenty of extra space for hobbies and storage. Lovely deck with Gazebo gives a perfect spot to overlook your personal oasis in the city. The main floor offers an open kitchen and dining area, living room, three bedrooms, one with ensuite, another bathroom and main floor laundry. Downstairs is another bedroom, office and bathroom and the large rec room opens up to your amazing backyard. Attached garage and paved driveway offer parking for 5 cards. this home is located in a mature neighbourhood close to shopping, restaurants and highway 7/8 access to K-W and Toronto. (id:38395)
Sutton Group - First Choice Realty Ltd. (Stfd) Brokerage
85049 Michelle Street
Ashfield-Colborne-Wawanosh, Ontario
Lakeviews out back w/ private deeded beach access! Nestled atop a quiet rural setting, perfect for year-round retirement; Snowbirds; or an income driven investment. This 2023-built bungalow is situated on a well-positioned Lot, beyond MVCA's 100 year erosion line, w/ municipal water, garbage pickup @ your door, and a snowplowed Huron Sands Rd during winter. Convenience + comfort are seamlessly woven into the fabric of everyday life here at the Lake. Just steps from the house, positioned in the front, stands a charming 12' x 20' outbuilding that complements the aesthetic of the home. Shed or cozy bunkie? You decide! Bonus, it's not blocking the lake out back! Arrive inside the jaw-dropping foyer to 9' ceilings and inlaid tiles underfoot. The living room beckons you toward the floor-to-ceiling stone fireplace, 10' tray ceiling & windows that act as frames to the art that is the Lake Huron horizon. Gleaming quartz countertops, ample space for meal prep, solid Maple cabinetry, dovetail construction, provides abundant storage (+ reach-in pantry) for all your culinary needs.Gourmet meal w/ S/S appliances or simply brewing your morning coffee? The kitchen's thoughtfully designed layout ensures efficiency at every turn. Step out to your low profile (to Code!), open 23' x 16' deck, that doesn't require railings. Enjoy the unobstructed view, inside + out! Down a mature staircase to Kimberly Ave, beach access is 3 mins away. Perfect for dog walks & days spent on the sand. Laundry & coat room, located off the kitchen, guides you toward the expansive garage boasting 13' ceilings. For the outdoor enthusiast, utilize the car hoist to store kayaks, or even a small boat overhead, keeping your rec gear organized & accessible. Downstairs this partially finished lower level has 8.5' ceilings, with a roughed-in bathroom. Potential for customization + expansion is limitless! Triple pane windows, S/F insulation, central vac R/I, new septic, hardwired Generac, reverse osmosis, iron filter. (id:38395)
Royal LePage Heartland Realty (God) Brokerage
175 Wimpole Street
Mitchell, Ontario
Introducing a charming haven nestled in the coveted Deni Rae Estates! This splendid semi-detached home offers an unparalleled blend of comfort, style, and functionality. Boasting a thoughtfully designed layout, this residence presents a perfect fusion of modern amenities and classic allure. Upon arrival, you're greeted by the timeless appeal of brick and vinyl exterior finishes, complemented by covered porches that invite you to unwind and savor the tranquility of the neighbourhood. As you step inside, an atmosphere of warmth and sophistication envelops you, courtesy of the open-concept design that seamlessly integrates the living, dining, and kitchen areas. The heart of the home, the kitchen/dining, featuring sleek quartz countertops is perfect for preparing a gourmet meal or enjoying a casual breakfast at the island; this space caters to your every need. The master suite boasts the luxury of an ensuite bathroom, complete with a walk-in shower, offering a serene sanctuary to unwind after a long day. Convenience meets functionality with the inclusion of a full laundry room, ensuring that household chores are effortlessly managed. The attached garage and paved driveway offer ample parking space and storage options, enhancing the ease of daily living. Contact your agent today for more information. (id:38395)
Coldwell Banker All Points-Fcr
40481 Howick-Turnberry Road
Morris-Turnberry, Ontario
Welcome to this exquisite back split home nestled on a picturesque 3.8-acre property with 1400 feet of mesmerizing river frontage, surrounded by the beauty of nature. This stunning residence features 4 bedrooms, 2 bathrooms, and a 3-car garage, providing ample space for both vehicles and storage. Additionally, a separate workshop offers endless possibilities for DIY projects or creative pursuits. Step inside to discover a newer custom kitchen with high-end built in appliances that also offers breathtaking views of the river. Imagine preparing delicious meals while being captivated by the tranquil waters flowing by. For those seeking an elevated experience, the kitchen provides access to a very large rooftop deck, allowing you to savor your meals while overlooking the river and immersing yourself in the serene ambiance. The property's expansive acreage provides plenty of room for outdoor activities, whether it be gardening, hosting gatherings, or simply enjoying the serenity of the surroundings. Surrounded by trees, this home offers privacy and a sense of tranquility that is truly unmatched. Conveniently located near Wingham, this property provides easy access to essential amenities. Within a short distance, you'll find a hospital, schools, grocery stores, a pharmacy, and charming downtown shopping. Embrace the perfect balance between rural tranquility and urban convenience. With its 3.8 acres of natural splendor, 1400 feet of river frontage, many updates, and proximity to Wingham's amenities, this back split home presents an incredible opportunity to experience the best of both worlds. Enjoy the serenity of nature, while still having easy access to everyday conveniences. Call your REALTOR® today! (id:38395)
RE/MAX Land Exchange Ltd Brokerage (Wingham)
134 Inchbury Street
Hamilton, Ontario
A bungalow as charming as the name of the street it's on. This two bedroom one washroom home is full of historic delights, like crown moulding, soaring ceilings, exposed brick, and hardwood throughout. The large chef's kitchen, including an island with breakfast bar, is the perfect place to host family and friends, or enjoy a cup of coffee while working from home. A low maintenance back yard patio means you can enjoy your outdoor space without having to mow, especially when you're just steps from Dundurn Park and Bayfront. Set on a quiet street where you can see Lake Ontario from your front steps. You couldn't ask for a better location -- set in one of Hamilton's most sought after neighbourhoods, an easy walk to the shops and restaurants downtown, easy highway access, and close to groceries and public transit, it's rare to have a home that is so centrally located, full of charm, AND tucked away in a peaceful family haven. This home is ideal for those looking to get into their first house -- it's the perfect next step from a condo -- or those looking to downsize to a comfortable low maintenance home. (id:38395)
RE/MAX A-B Realty Ltd (Stfd) Brokerage
188 Lake Breeze Drive
Ashfield-Colborne-Wawanosh, Ontario
Introducing a turnkey bungalow in the sought-after adult lifestyle community, The Bluffs. This charming home offers a comfortable living experience with its 2 bedrooms and 2 bathrooms. The interior design showcases timeless finishes that add a touch of elegance to every corner. The kitchen is a highlight, featuring stainless steel appliances and a convenient walk-in pantry for all your storage needs. One of the standout features of this bungalow is the great-sized deck, complete with an awning, providing the perfect space for outdoor relaxation and entertainment. Living in The Bluffs offers more than just a beautiful home; it provides access to a stunning community centre where residents can enjoy various amenities and engage in social activities. The sense of community here is truly remarkable, making it an ideal place to create lasting memories and meaningful connections. This turnkey bungalow in The Bluffs offers not only a comfortable and stylish living space but also a vibrant community and a fulfilling lifestyle. Don't miss the opportunity to make this your dream home in this desirable adult lifestyle community. (id:38395)
Royal LePage Heartland Realty (God) Brokerage
201 Wellington Street S
St. Marys, Ontario
Nestled in the picturesque Stonetown of St. Marys, this enchanting 1 3/4 storey yellow brick home beckons with its timeless charm and character. Boasting 3 bedrooms and 1.5 bathrooms, this meticulously maintained home offers a perfect blend of original features and modern updates. As you step through the front door, you'll be greeted by the ambiance of the living spaces. The open concept kitchen/dining room is a chef's delight, featuring updated appliances, ample counter space, and plenty of storage. Whether preparing a casual meal or hosting a dinner party, this well-appointed kitchen is sure to impress. The living room provides the perfect space to gather with family and friends, or cozy up and watch your favourite show. Upstairs, the three bedrooms offer comfortable retreats for rest and relaxation. The upper main family bathroom has been tastefully renovated, offering both style and convenience. Outside, the property boasts a detached insulated 17 x 22 ft garage, covered front porch, large laneway with plenty of parking, rear patio and beautifully maintained and landscaped yard. Located in the heart of St. Mary's, this home offers the best of small-town living, with quaint shops, restaurants, and parks just a short stroll away. Don't miss your opportunity to own this exceptional property and experience the charm of St. Marys living firsthand. (id:38395)
RE/MAX A-B Realty Ltd (St. Marys) Brokerage
RE/MAX A-B Realty Ltd (Stfd) Brokerage
40370 Winthrop Road
Central Huron (Munic), Ontario
Discover your ideal rural retreat with this impressive country property! Nestled on a picturesque 3.3-acre lot lies a magnificent 2 1/2 storey red brick home, tastefully renovated, boasting 4 bedrooms and 3 baths and a new wraparound deck. Situated a mere 15 minutes from Lake Huron, this home offers an escape from the hustle and bustle. Located on a quiet paved road, enveloped by the tranquility of sprawling farmland and lush trees, ensuring privacy and tranquility. Step inside to discover a welcoming mudroom, providing convenient access via a side entrance. Immerse yourself in the charm of a country-style kitchen with captivating copper accents and comfortable dining area, perfect for accommodating the entire family. Adjacent to the dining area, a generously sized living room awaits, boasting a wood fireplace, embellished with stunning pottery-like tiles. Completing this level is a newly renovated 4-piece bathroom and a convenient laundry room. Ascend the staircase to uncover three spacious bedrooms, each adorned with ample closet space, along with another newly renovated 3-piece bathroom, showcasing a sleek glass shower. The primary bedroom, boasting a sizable walk-in closet and en-suite bathroom, awaits at the rear of the home. Currently utilized as an additional living space by the current homeowners, let your creativity run wild with the possibilities this room presents. The roof was replaced in 2016 with professional bat-proofing. Step outside to discover the enchanting grounds, featuring a spacious 12x20 2 car garage, complete with in-floor heating and extra room for workbenches. Play equipment, a spacious firepit area, and a charming garden shed round out the outdoor offerings. With ample space available, envision the construction of your future workshop or barn, the possibilities are endless. Don't let this enchanting country property slip through your fingers. Pack your bags, embark on a journey, & experience the allure of rural living firsthand! (id:38395)
Royal LePage Heartland Realty (God) Brokerage
1 Lookout Lane N
Huron Haven, Ontario
Welcome to Huron Haven Village a Parkbridge Lifestyle Family Community located 5 minutes north of Goderich. This Ridgehaven Model Home is located on a corner lot and is available and ready for its new owner. This home has a lovely covered front and full length back porch. Inside the home there are two good sized bedroom and two full bathrooms. Stunning white kitchen has a peninsula and large pantry that overlooks the bright and cozy dining and living room area with fireplace. Kitchen appliance package is included. Main floor laundry room will accommodate stackable washer and dryer. Primary bedroom has a walk-in closet and 4-piece ensuite. Main Bathroom includes walk in shower. The friendly community has a new clubhouse and new pool. Call today to learn more about this home and community. (id:38395)
Royal LePage Heartland Realty (Exeter) Brokerage
9 Bluffs View Boulevard
Huron Haven, Ontario
Welcome to Huron Haven Village a Parkbridge Lifestyle Family Community located 5 minutes north of Goderich. This Ridgehaven Model Home is located on a private lot and is available and ready for its new owner. This home has a lovely covered front and full length back porch. Inside the home there are two good sized bedroom and two full bathrooms. Stunning white kitchen has a peninsula and large pantry that overlooks the bright and cozy dining and living room area with fireplace. Kitchen appliance package is included. Main floor laundry room will accommodate stackable washer and dryer. Primary bedroom has a walk-in closet and 4-piece ensuite. Main Bathroom includes walk in shower. The friendly community has a new clubhouse and new pool. Call today to learn more about this home and community. (id:38395)
Royal LePage Heartland Realty (Exeter) Brokerage
106 Meadowridge Dr
St. Marys, Ontario
Nestled in the picturesque Stonetown of St. Marys this delightful brick bungalow offers the perfect blend of comfort and style featuring 4 bedrooms, 2 full bathrooms and walk out basement. Upon entering the living room room you will be greeted by a beautiful shiplap feature wall displaying an electric fireplace. As you move into the kitchen you will find plenty of storage, and expansive countertops with a a large and welcoming island. The main floor features 3 bedrooms and a family bathroom with glass shower doors. If that wasn't enough you will be pleasantly surprised by the fully finished basement which boasts a spacious rec room, additional bedroom, 3 piece bathroom with in-floor heat and built in storage. Make your way through the rec room to the patio doors which will take you directly into your BACKYARD OASIS. You will be in awe as you step onto the stamped concrete patio which is covered by a custom timber frame outdoor structure. Its features include a fully bricked outdoor fireplace with over head natural gas heater, and outdoor kitchen. This is truly a gem which needs to be seen to appreciate its presence! This property offers a tranquil setting while still being close to essential amenities, schools, parks and recreational facilities. Don't miss out on this unique beauty! (id:38395)
RE/MAX A-B Realty Ltd (St. Marys) Brokerage
RE/MAX A-B Realty Ltd (Stfd) Brokerage
21 Blfs Vw Boulevard
Huron Haven, Ontario
Discover a new standard of contemporary living at Huron Haven Village, where every detail is meticulously crafted to enhance your lifestyle. Situated amidst the picturesque landscape, our community offers the perfect blend of tranquility, convenience, and modern design. Just minutes away from Goderich, known as “Canada's prettiest town” and is Huron County's largest community. Explore the charm and elegance of our pre-construction bungalows, including the sought-after Woodgrove Type A floorplan, featuring 2 bedrooms, 2 Full bathroom, vaulted ceilings, inclusive kitchen appliances, and a warm and welcoming community atmosphere. Contact us today to learn more about our pre-construction opportunities and start your journey to the home of your dreams. (id:38395)
Royal LePage Heartland Realty (Exeter) Brokerage
10 Blfs Vw Boulevard
Huron Haven, Ontario
Welcome to Huron Haven Village a Parkbridge Lifestyle Family Community located 5 minutes north of Goderich. This Ridgehaven Model Home is located on a private corner lot and is available and ready for its new owner. This home has a lovely covered front and full-length back porch. Inside the home there are two good sized bedroom and two full bathrooms. Stunning white kitchen has a peninsula and large pantry that overlooks the bright and cozy dining and living room area with fireplace. Kitchen appliance package is included. Main floor laundry room will accommodate stackable washer and dryer. Primary bedroom has a walk-in closet and 4-piece ensuite. Main bathroom includes walk in shower. The friendly community has a new clubhouse and new pool. Call today to learn more about this home and community. (id:38395)
Royal LePage Heartland Realty (Exeter) Brokerage
20 Blfs Vw Boulevard
Huron Haven, Ontario
Discover a new standard of contemporary living at Huron Haven Village, where every detail is meticulously crafted to enhance your lifestyle. Situated amidst the picturesque landscape, our community offers the perfect blend of tranquility, convenience, and modern design. Just minutes away from Goderich, known as “Canada's prettiest town” and is Huron County's largest community. Explore the charm and elegance of our pre-construction bungalows, including the sought-after Woodgrove Type B floor plan, featuring 2 bedrooms, 2 Full bathroom, vaulted ceilings, inclusive kitchen appliances, and a warm and welcoming community atmosphere. Contact us today to learn more about our pre-construction opportunities and start your journey to the home of your dreams. (id:38395)
Royal LePage Heartland Realty (Exeter) Brokerage
100 Church Street
Stratford, Ontario
Step into this charming and historic home, previously operated as one of the top B&B’s. Rich with character & timeless elegance, this home offers a rare opportunity to own a piece of local history. From the moment you enter, you're transported to an era of refined hospitality & genuine warmth. This home has been refreshed while preserving the historical characteristics that make it truly unique. The dining room, parlour, TV room, & kitchen have undergone a stunning transformation. Updates include countertops, custom breadboard, tiled floors & engineered hardwood. The enlarged sliding door from the kitchen seamlessly connects to the back deck, flooding the interior with natural light & offering effortless access to the backyard oasis. Boasting a total of 4 lavishly appointed bedrooms. You'll find a versatile bedroom space that doubles as a captivating loft on the 3rd storey. Each bedroom including the loft has its own full bathroom & there are 2 additional ½ baths on the main floor. Experience the convenience of dual laundry facilities, including one located on the main level & another integrated into the fourth bedroom/loft. The upstairs has been recently painted & flooring replaced in the office, loft & exterior porch. Outside, marvel at the exquisite craftsmanship showcased in the custom gate & stonework walkway. The exterior is freshly painted, lighting upgraded, & eavestroughs and downspouts replaced. Immerse yourself in the beauty of the meticulously manicured gardens, thoughtfully expanded to enhance both the backyard & side of the home. Rest assured knowing that the roof was replaced in 2015, & essential services have been attended to, including A/C installation, electrical panel upgrade, radiator servicing, & a thorough plumbing inspection. With its rich history and prime location, this home presents a unique opportunity for those seeking to continue its legacy or reimagine it into their vision. Embrace the opportunity to own a piece of Stratford's past. (id:38395)
Exp Realty
20 Charles Street
Bayfield, Ontario
Nestled in the heart of Bayfield, this charming year-round home exudes character from the moment you set eyes on it. Whether you're seeking a lakeside retreat or a magnificent cottage, this home offers the best of both worlds. Location couldn't be any better! Surrounded by the finest restaurants and just a stone's throw away from the beautiful shores of Lake Huron, 20 Charles Street has it all. Imagine sipping your morning coffee on the front porch, greeted by a picturesque street-lined view leading to the lake, where breathtaking sunsets await. Prepare to be amazed as you enter the open-concept living room and kitchen area where you will be welcomed with warmth and style. The combination of cabinetry perfectly complements the home's aesthetic, creating an inviting atmosphere. Featuring three spacious bedrooms and 1.5 baths, this home offers comfort and functionality at every turn. The main bath boasts an oversized layout, complete with a tiled shower, quartz countertops, and a luxurious soaker jacuzzi tub. Need extra space for guests? The loft provides ample room for additional beds for summer rentals or a cozy gathering spot for friends and family. With updated mechanicals including furnace and hot water heater, there's nothing left to do but move in and start enjoying the Bayfield lifestyle. The full wrap-around porch adds to the home's charm, providing the perfect setting for outdoor entertaining and relaxation. This turnkey property has been meticulously maintained and professionally landscaped with pride of ownership evident throughout. Schedule your viewing today and start living the life you've always dreamed of! (id:38395)
Royal LePage Heartland Realty (Seaforth) Brokerage
16 Balvina Drive
Goderich, Ontario
LOOK NO FURTHER! This brick bungalow with 1.5 car garage has curb appeal, plenty of space and a great location. This is an exceptional family home and great for entertaining. Quality constructed in 2006 and has much to offer. Main floor features living room w/gas fireplace, spacious open concept kitchen and dining room with patio access to upper privacy deck, 2 bedrooms, primary bedroom with generous sized walk-in closet, 4pc en-suite effect bathroom, main 3pc bath & laundry. Kitchen is equipped with large walk-in pantry, sit up island, under counter lighting & plenty of oak cabinetry. Crown molding California shutters and blinds. Finished lower level living space consists of family room w/gas fireplace & walkout to private patio area , 3 sizeable bedrooms, 4pc bathroom, storage room, utility room. Double concrete drive. Professionally landscaped and low maintenance yard . Irrigation system. Central vac. Fenced yard. Double wide concrete driveway. This property is meticulously maintained and a pleasure to show. (id:38395)
K.j. Talbot Realty Inc Brokerage
223 Napier Street Unit# 7
Mitchell, Ontario
One of the best condominiums on the market! This 2 bedroom, semi-detached bungalow condo has so much to offer. This condo is a high-quality build featuring all brick exterior with a front patio area, covered back porch and backs onto green space. The interior is move-in condition with a main floor laundry room just off the garage, 3 piece common bathroom, a nice front bedroom being used as an office, and an open kitchen with a large island and dining room. The living room has an open cathedral ceiling with large windows looking out onto the green space. The primary bedroom features a walk in closet and a full ensuite! Downstairs you will find an open finished basement with options for adding bedrooms or office as well as another full bathroom. Additional features include a car charger, appliances and a double car garage. Located close to the Mitchell Golf Course, Upper Thames River and some fantastic walking trails. If you're looking for care-free living, then this condo is perfect for you; don't miss out! (id:38395)
Sutton Group - First Choice Realty Ltd. (Stfd) Brokerage
47 Wellington Street Street
Tavistock, Ontario
Discover the epitome of charm and functionality in this stunning brick home with a wrap-around veranda, nestled on a 183 feet deep large lot. First thing you will notice is the inviting wrap-around veranda, perfect for enjoying morning coffee or evening sunsets. Extensive lot offering ample outdoor space for gardening, recreation, and relaxation. This home offers very comfortable living: 2 large bedrooms, three baths, lovely main floor layout with natural wood accents throughout exuding warmth and character. Good size living , dining room, sitting room, dinette and kitchen with plenty of countertop space , tons of cabinets. Kitchen has walk out to large deck and fully fenced backyard. Partly finished basement offers extra living space. Massive shop ideal for hobbyists, DIY enthusiasts, or anyone in need of extra storage. Conveniently located in a peaceful neighborhood, this home offers the perfect blend of tranquility and convenience. Some of the updates include: 2018- gas furnace and central air, metal roof on home and garage - 2016, all updated windows. Don’t miss your chance to call this picturesque property yours! Contact us today to schedule a viewing and experience the charm of this exceptional home. (id:38395)
RE/MAX A-B Realty Ltd (Stfd) Brokerage
82681 Evelyn Street
Ashfield-Colborne-Wawanosh, Ontario
Life at the lake can be yours year-round! Welcome to Bogies Beach, a lakeside neighbourhood located just minutes north of Goderich. This sprawling bungalow offers so many possibilities - full time home, rental income or year-round cottage for your family to enjoy all seasons. Stunning views of Lake Huron sunsets from the private backyard or upper covered deck, and if you're lucky, you might see it twice since you have access to the sandy beach below - just a short walk from the property. Beach days are part of this lifestyle - long shoreline walks, bonfires and fun on the lake are what memories are made of. This home offers plenty of space for entertaining family & friends with 1.5 baths, 3 bedrooms and massive loft over the garage for additional guest accommodations. The open concept main floor offers an updated kitchen, dining space, 2 large living areas, 2 fireplaces and oversized windows with beautiful scenic views. The mudroom welcomes practicality for day to day living with its spacious size and patio door access through to the backyard as well as the garage. Storage and workshop space has been conveniently considered in this layout, making great space for the hobbyist. Golf, trails and the amenities of Goderich are all just minutes away. Call today for more on this lakeside retreat! (id:38395)
Coldwell Banker All Points-Fcr
46 Elgin Avenue W
Goderich, Ontario
Introducing 46 Elgin Ave, a magnificent century 2.5 story home located in the heart of Goderich. This stunning property is sure to impress with its original woodwork throughout, showcasing the timeless craftsmanship of yesteryear. The intricate moldings and details add a touch of elegance and character to every room, creating a truly enchanting atmosphere. Step into the gorgeous kitchen, complete with a stunning built-in cabinet that perfectly complements the space. Whether you're a seasoned chef or simply enjoy cooking, this kitchen will inspire your culinary creativity. The ample counter space and modern amenities make meal preparation a breeze, while the beautiful cabinetry provides plenty of storage for all your kitchen essentials. As you make your way upstairs, you'll discover three spacious bedrooms and a fourth three season room, each offering a cozy and comfortable retreat. One of the bedrooms even features an original fireplace, adding a touch of warmth and charm. This home is ideal for families or those who enjoy hosting guests, as there is plenty of room for everyone to relax and unwind. The finished basement offers additional living space, complete with a bathroom for added convenience, the possibilities are endless for this versatile area.. The third floor of this home awaits your personal touch, providing the opportunity to create a space that suits your unique needs and preferences. Whether you dream of a cozy reading nook, a home gym, or a creative studio, the possibilities are only limited by your imagination. Outside, this home is beautifully landscaped, showcasing the pride of ownership and enhancing its curb appeal. The front porch is the perfect spot to engage in conversations, enjoy a cup of coffee, or simply admire the stunning gardens that surround the property. Don't miss out on the opportunity to own this remarkable century home in the heart of Goderich, this property is a true gem. Don't delay call your REALTOR® today (id:38395)
Royal LePage Heartland Realty (God) Brokerage
286 Dufferin Street
Stratford, Ontario
Two Storey Townhouse Condominium Unit w/ 2 or 3 Bedrooms & 2 Baths. Gorgeous Blonde Hardwood throughout. Spacious eat-in kitchen w/ ample storage and counter space. Finished Basement w/ flex use room that could be used as a recroom, games room, theatre, or family bedroom. Dedicated Parking Space in rear (large enough for 2 cars) with greenspace. Convenient location near parks, shopping, public transit and other amenities. (id:38395)
Streetcity Realty Inc.
49 Cherry Street
Stratford, Ontario
For the first time in over 60 years this property is available for sale. The care and pride that comes with this property is evident as you pull into the driveway. This property will surely impress, from the front covered porch, right through to the oversized 20 x 30 detached 2 storey insulated, garage shop with complimentary architectural design, . There is even a rhubarb patch and vegetable garden behind the garage. The main floor offers lots of room for a growing family. You will be greeted with an inviting foyer as you enter the front door, leading you to a sizable living room up front, that flows into to the kitchen/dining room area, that will then take you into a large family room addition with a gas fireplace that sits on a full depth foundation that offers an added flex room, a wood burning fireplace plus a full washroom. Upstairs you will find three bedrooms and the main washroom. With almost 1500 sq. ft. of finished space in the house and added space available in the garage this property's uses are endless. (id:38395)
Royal LePage Hiller Realty Brokerage
145 Lake Breeze Drive
Ashfield-Colborne-Wawanosh (Twp), Ontario
Absolutely stunning home located at 145 Lake Breeze Drive is now being offered for sale in The Bluffs on Huron. This active LAKEFRONT 55+ adult lifestyle community features a State of the Art Clubhouse with an inground salt water pool, exercise room, common room and the list goes on. Attention to detail is evident in every corner of this 1177 sq. ft. “Creekview” model features 2 bedrooms, 2 bathrooms, one level living home and attached 2 car garage. The intentionally selected fabulous colours in this open concept floor plan leaves you with the feeling of elegance yet comfort! You can’t help but notice the features this gem has to offer; a gorgeous upgraded white kitchen with quartz countertops and island, dining room and spacious living room with natural gas fireplace. Escape to the oversized primary bedroom featuring a walk in closet and 3 piece ensuite. Invite guests to stay overnight in the second bedroom footsteps away from the main bathroom with closet laundry. Some upgrades in this pristine home include engineered LVP flooring, in floor heating, glass backsplash, quartz kitchen countertops, recessed lighting, kitchen cabinet package and crisp white NG fireplace. The outdoor living space is situated off the dining room terrace doors where you step onto a concrete porch surrounded by a gorgeous glass railing. Loads of opportunities in the back yard for those who love to garden or create more outdoor living area. Take note that both the on demand hot water heater and water softener are owned and all appliances are top of the line including pedestals under the washer and dryer. This affordable 2 year old home is minutes from the beautiful Town of Goderich, golf course, trails and marina. If retirement, lifestyle and downsizing check the boxes, call today to book your private viewing! (id:38395)
Royal LePage Heartland Realty (God) Brokerage
34014 Saltford Road
Saltford, Ontario
Introducing a captivating 1-acre property located in the charming area of Saltford, just a stone's throw away from the vibrant town of Goderich. This remarkable property offers not only a spacious and serene living space but also convenient access to various amenities and attractions. Golf enthusiasts will delight in the close proximity to renowned golf courses, providing endless opportunities to perfect their swing and enjoy the picturesque surroundings. Nature lovers and outdoor enthusiasts will appreciate the convenience of the nearby Goderich to Guelph trail, offering a scenic route for biking, hiking, or simply taking leisurely strolls amidst breathtaking natural beauty.The home itself boasts 4 bedrooms, providing ample space for a growing family or accommodating guests. Additionally, it features a one-bedroom in-law suite with a separate entrance, offering flexibility and privacy for extended family members or potential rental income. The shared laundry facilities ensure convenience for all occupants and the home is equipped with a generator. The property also includes a detached garage with a workshop, providing a perfect space for DIY projects or extra storage. Two additional storage sheds, both equipped with electricity, offer even more storage options and versatility. The expansive 1-acre lot offers endless possibilities for outdoor activities and enjoyment, allowing you to create your own oasis. Whether you dream of a beautiful garden, a play area for children, or simply a tranquil space to relax and unwind, this property provides the canvas for your vision. Don't miss out on the opportunity to own this exceptional property in Saltford, offering the perfect blend of peaceful rural living and convenient access to nearby amenities. Contact your trusted REALTOR® today and start envisioning the possibilities that await you on this 1-acre oasis (id:38395)
Royal LePage Heartland Realty (God) Brokerage
56 Morison Street
Stratford, Ontario
Embark on an exceptional living experience in the sought after area in Stratford ON. A picturesque vintage bungalow tucked away amidst lush trees and gardens, a stone's throw from The Stratford Golf and Country Club, scenic river walking paths, park systems, and Festival theatres. This welcoming brick bungalow is elegantly detailed with angel stone accents both indoors and out, creating a peaceful haven in a highly coveted neighbourhood. Step indoors to discover a home exuding warmth and charm, showcasing a mix of original and updated hardwood flooring, as well as a striking stone fireplace that serves as the focal point. Natural light gleams throughout the spacious floor plan, illuminating every corner of this delightful abode. Host gatherings effortlessly in the open-concept main floor living space in addition to the cozy basement. During the summer months, relish the expansive backyard a haven for family and friend gatherings with a large deck ideal for barbecues and entertaining. The meticulously maintained property boasts mature gardens, a quaint garden shed, privacy hedges, and a West view backyard, providing a tranquil retreat for leisure and relaxation. Take hold of the opportunity to realize the untapped potential of this exceptional residence and embrace the Stratford lifestyle you've been looking for. Don't Delay, Call your REALTOR® today! (id:38395)
Royal LePage Hiller Realty Brokerage
2954 Perth Line 37, R. R. #1 Stratford
Stratford, Ontario
Escape the hustle and bustle living to a peaceful rural setting just outside of the city - this property is a gem! Zoned Agricultural, the options are endless. With a South exposure of full sun, the front yard would make for an abundant Market Garden, while the back yard has the space for goats, ducks, rabbits and chickens yet still room to roam for you! Situated on 1/3 of an acre, manageable and livable you can have your own Homestead and more! All brick bungalow featuring 2 bedrooms with 2 main floor baths and a main floor laundry feature. This property has a completely fenced yard and 2 oversized garden sheds. Carpet free and freshly painted and showing nicely with bright interior, modern kitchen, an attached oversized garage all in move in condition. Both the basement and attic have been very well insulated, providing an ENERGUIDE rating of 62, very close to that of a new home! There is a WETT certified wood furnace installed 2014, a new heat pump installed in 2023 which also gives summer time air conditioning. A walk up to the garage allows for access from the unfinished basement ready to complete for your preference. Conveniently located only 30 minutes from the Waterloo Costco and Boardwalk Shopping Area and likewise, only 2 minutes to Stratford East End Shopping and Dining. These properties don't come up often, so now is your chance! (id:38395)
Home And Company Real Estate Corp Brokerage
73931 Durand Street
Bluewater, Ontario
EMBRACE THE SERENITY OF LAKESIDE LIVING!! QUAINT & AFFORDABLE LAKEFRONT GEM BETWEEN BAYFIELD-GRAND BEND! Charming 4 bdrm, 4-season cottage nestled in a extremely private lakefront setting with stunning views of Lake Huron. Once you enter the side door, you'll automatically fall in love with this place. New navy kitchen w/white counters, awesome living room with gas fireplace(2019), cathedral ceiling, windows facing plus glass doors to lakeside deck. Lightly-toned flooring & pine interior accents thru-out. (2) main level bedrooms, pantry, laundry room & remodeled 4 piece bathroom finish off the first level. Up we go to the 2nd floor which boasts a very cool loft area for chilling, two more bedrooms and a view of the lake from the upper windows. Current owners continuously upgraded this charmer since their purchase in 2019. Septic system installed in 2011. Municipal water. Fibre internet. Natural gas. NEW SEAWALL installed in 2022 along with new lakeside staircase. Lovely subdivision with a mix of newer homes and authentic cottages. 10 minute drive to historic Bayfield and thriving Grand Bend. Golfing, walking trails, breweries, wineries, marina close by. This retreat offers a tranquil escape from the hustle and bustle of everyday life. Whether you seek a weekend getaway or a permanent residence, this lakefront cottage embodies the epitome of refined living in one of Ontario's most coveted locations. Great time to buy! (id:38395)
RE/MAX Reliable Realty Inc.(Bay) Brokerage
23 Davidson Drive
Stratford, Ontario
Welcome to 23 Davidson Drive, where you will find a rare end unit bungalow townhome with finished basement. This open concept main floor has a kitchen with peninsula, quartz countertops, stainless steel appliances, and newer vinyl flooring. The remainder of the main floor has a generous family room with electric fireplace, 2 bedrooms, a 4pc bath, The primary bedroom has a 3 pc ensuite bath and a walk-in closet, and main floor laundry. The basement comes complete with a fully functional kitchen with quartz countertops and appliances, rec room area with electric fireplace, a 3rd bedroom with fantastic closet space, 3 pc bath and another laundry area with hook ups. The exterior of this home comes complete with a single attached garage, nice size deck and fully fenced yard. This is a perfect sized home for anyone downsizing or if you require separate space for family members to live with you, this home has all of that and more. Call your REALTOR® today. (id:38395)
Sutton Group - First Choice Realty Ltd. (Stfd) Brokerage
75049 Hensall Road Unit# 5
Huron East, Ontario
Welcome to 5 Second Street at Heritage Estates where you will find this peaceful setting right beside the Bayfield River. This 3 bedroom double wide mobile home is open concept with dining room overlooking the spacious living room. Galley style kitchen, 3 piece bath, forced air gas heat, central air (2023) updated plumbing, appliances included. The large deck is situated overlooking the river for amazing views of the water. (id:38395)
Coldwell Banker Dawnflight Realty (Seaforth) Brokerage
51 Bayfield Mews Lane
Bayfield, Ontario
Exceptional lifestyle community, THE MEWS are set in the quintessential Village of Bayfield on the shores of Lake Huron, with its staggeringly beautiful sunsets. Wonderful opportunity to enjoy this established, over 55yr + development. Completed in 2020, this impeccably maintained 2Br, 2 bath unit, with its contemporary finishes and design choices (9ft ceilings and crown moldings,and hot water hydronic in-floor heating) is excellent! Primary bedroom with walk-in closet and ensuite bath Superb white kitchen with large center island, quartz counters with subtle light grey tones, and stainless-steel appliances. Cozy open concept den, with gas fireplace, spacious dining/living room with walk-out to your own fabulous terrace, complete with a privacy border of pyramid cedars, and a electronic/retractable awning for those sunny days (features valance, cassette storage & wind sensor)! Attached garage, and accessibility styled front sidewalk. Visitor parking. The Mews are conveniently located on the west side of Bluewater Highway, and within a 10-minute walk to the lake, and easy access to walking trails. Monthly fees are $474.00, and include snow removal to front door, driveway and roadway, landscape maintenance, and Activity Centre Building. (id:38395)
Home And Company Real Estate Corp Brokerage
379 Romeo Street Unit# 29
Stratford, Ontario
Located just a short drive from Stratford's Avon river, Downtown core, Shakespeare festivals, Golf courses, and a 35 minute drive from Kitchener/Waterloo. This second level condo features, 2 good sized bedrooms, a large walk in closet attached to the primary bedroom, a full 4-piece bathroom with linen closet, in-suite laundry, a modern kitchen design and an open concept to your living/dining room with large windows for great natural lighting. All of Pol Quality Homes Built condos come with an extra level of sound barrier with their unique 1.5 concrete topper design between levels. Also coming with new stainless steel appliances, an on demand water heater, air conditioning, private storage locker, and plenty of outdoor common space to enjoy the natural creek alongside the condominium. Enjoy the simplified hassle free lifestyle of condo living while taking in beautiful summer nights sunsets on your covered balcony. Call today! *Interior photos are from model suite #25* *Options to purchase second parking space available, please contact listing agents to inquire* (id:38395)
RE/MAX A-B Realty Ltd (Stfd) Brokerage
14 & 16 Chiniquy Street
Bayfield, Ontario
Every once in awhile a very special home comes to the market, and this absolutely charming home, with its relaxed elegance is one of those! It is perfectly located in the heart of old Bayfield, only steps to the Historic Main Street, Pioneer Park, Lake Huron and Marina. The original home was built Circa 1914, using reclaimed, solid clay bricks that were manufactured in the area, and had once been used for the former Balmoral Hotel in St. Joseph. The center-hall plan that leads from the original home, is the ideal layout to host family and guests, with a cozy den (with high ceilings and gas stove/style fireplace), 3 bedrooms and updated 4pc bath on the west side of the home, and the primary bedroom suite on the opposite side. Central to the home is the open concept kitchen (renovated in 2015, appliances new in 2021, with Induction stove, and new counters in 2023), with adjacent pantry/laundry room. The spacious dining area opens up to a wonderful great room addition (2015) with in-floor heated terrazzo flooring, gas fireplace, a vaulted ceiling, complete with 4-sided glass cupola, which brings in plenty of natural light, walk-out to the expansive grounds to the east of the home. The primary bedroom suite includes a lovely sitting room with wood burning fireplace, walk-out to covered wrap-around porch, dressing room and 3pc bath. Parking for 3 to 4 cars, with cobblestone-style walk-way to front entrance, Roof 2014, exterior painted in 2023, Gas Generator for hydro back-up. 14 & 16 Chiniquy are being sold as one, however 14 Chiniquy is a separate serviced lot, with it’s own legal description. (id:38395)
Home And Company Real Estate Corp Brokerage
277 Drummond Street
Blyth, Ontario
This striking custom executive residence, on an expansive double lot in Blyth, ON, commands attention w/its distinct features & enviable location. Conveniently situated near scenic trails, downtown amenities, a short 20-min drive to Lake Huron's shores, it offers a perfect balance of serenity & accessibility. Crafted w/reclaimed farmhouse bricks, the exterior exudes rustic elegance. A double car garage, complete with a generous woodworker's retreat & loft, provides ample space for hobbies & storage needs. Charming breezeway connects the home & garage, offering a tranquil setting to entertain guests or relax while enjoying the gentle breeze through screened openings. Inside, oak floors adorn the main & 2nd floors, reflecting sunlight & infusing warmth throughout. Vintage accents add character & charm, enhancing the design. The kitchen awaits customization & cupboards removed by previous owner to provide a blank canvas for creating a dream culinary space tailored to the new owner's preferences. The living room, with expansive windows, frames picturesque views of the lush gardens & ponds, creating an inviting atmosphere for unwinding and entertaining. The primary bedroom, positioned on the western side of the home, offers peaceful views of the backyard & is complemented by an adjacent bathroom & office area. Upstairs, 2 additional bedrooms & a bath. With its lofty ceilings, the unfinished basement offers endless possibilities for personalization, allowing the new owner to tailor the space to their individual needs & desires. Embracing sustainability, the property features a geothermal heating & cooling system, promoting energy efficiency & environmental responsibility. Blyth offers many amenities, Blyth Festival, quaint cafes, shops, dining, ensuring a fulfilling lifestyle for its residents. This home offers a unique blend of sophistication, comfort, & convenience, presenting an irresistible opportunity for discerning buyers seeking a distinguished place to call home. (id:38395)
Royal LePage Heartland Realty (God) Brokerage
8 Thimbleweed Drive
Bayfield, Ontario
New Build in Bayfield Meadows! Opportunity to purchase this newly constructed home to be completed spring 2023. Absolutely stunning 2 storey home boasting over 2800 sqft of pure luxury. Open concept design w/9' ceilings, spectacular kitchen w/island, great room w/gas fireplace plus a large separate dining room. Main-floor primary bedroom w/ensuite & walk-in closet. Second floor features a fabulous secondary family room complete with gas fireplace, 2 more spacious bedrooms & 3 piece bathroom. In-floor heating plus natural gas furnace. A/C. Double garage. Front covered porch w/rear patio. Wood & stone exterior w/concrete driveway. Located 1/2 block from beach this home is surrounded by modern, beautiful homes designed & built by developer. High-end finishes, quality construction & craftsmanship thru-out. Tasteful from top to bottom. Tarion warranty. Short walk to historic Main Street & parks. Fabulous place to raise your children or retire and have plenty of room for them to come visit! (id:38395)
RE/MAX Reliable Realty Inc.(Bay) Brokerage
375 Mitchell Road S Unit# 41
Listowel, Ontario
Quality Built and Maintenance Free. Welcome to SugarBush Village featuring welcoming gorgeous walking trails through your very own sugar Maple Forest, reminiscent of life in the country, yet just steps to restaurants, shopping and Listowel's new sports complex. This 1310 Sq. Ft. Maple Model Bungalow End Unit Townhome includes an open concept Great Room with 9’ ceilings, custom designed kitchen, four season sunroom, large master bedroom with walk in closet and ensuite, studio/office or guest room. Finished with Granite countertops, a spa shower, covered front porch, finished patio plus much more for you to explore. The most advanced high efficiency heating, cooling and ventilating systems are included. There is Premium Heated Floors that are warm on the feet to the no step design from the road to your back patio. Inside and out, everything about Sugarbush Village has been designed so seniors can truly enjoy carefree home ownership in this stellar life lease development. Sugarbush is a 55+ Life Lease community. Property Taxes are included in the $475/month Condo Fee. (id:38395)
Benchmark Real Estate Services Canada Inc (St. Marys) Brokerage
Benchmark Real Estate Services Canada Inc (Listowel ) Brokerage
375 Mitchell Road S Unit# 60
Listowel, Ontario
Welcome to SugarBush Village featuring welcoming gorgeous walking trails through your very own sugar Maple Forest! This 1310 Sq. Ft. Maple Model Bungalow End Unit Townhome includes an open concept Great Room with 9’ ceilings, custom designed kitchen, four season sunroom, large master bedroom with walk in closet and ensuite, studio/office or guest room. Finished with Granite countertops, a spa shower, covered front porch, finished patio plus much more for you to explore. The most advanced high efficiency heating, cooling and ventilating systems are included. There is Premium Heated Floors that are warm on the feet to the no step design from the road to your back patio. Inside and out, everything about Sugarbush Village has been designed so seniors can truly enjoy carefree home ownership in this stellar life lease development. Sugarbush is a 55+ Life Lease community. Property Taxes are included in the $475/month Condo Fee. (id:38395)
Benchmark Real Estate Services Canada Inc (St. Marys) Brokerage
97 Elgin Avenue E
Goderich, Ontario
97 Elgin Ave is ready to impress you. Nestled just a short stroll from historic Goderich Downtown Square, this enchanting 4 bedroom century home beautifully blends timeless charm with modern elegance. The kitchen, a masterpiece with solid butcher block counters and ample cupboards and pantry space. Both bathrooms in the home have been thoughtfully updated. The main floor has an open flow about it with a back porch, office, kitchen, dining room, living room and a convenient 2 pc bath. Upstairs 4 bedrooms await, accompanied by a refreshed 3pc bath. The third floor presents potential for additional living space or storage. The basement while unfinished, also provides great storage. The covered front porch invites you to sit down and unwind while the fenced back yard and the double car detached garage complete this idyllic home in Goderich. This property is a must see, it is turn key and ready for you to move in. Call today for more info. (id:38395)
Coldwell Banker All Points-Fcr
963710 Road 96
Harrington, Ontario
Your dreams of tranquil country living are coming true! Nestled amidst lush greenery, discover the sanctuary of this exquisite log house retreat on 3.5 acres of pristine country property. Perfectly blending rustic charm with modern comforts, this enchanting property offers an idyllic escape from the hustle and bustle of city life. Step into a world of warmth and coziness as you enter this beautifully crafted log-home; complete with spacious interiors and beamed ceilings, each corner exuding rustic elegance and timeless appeal. Wake up to breathtaking views of majestic trees and rolling hills, and savour tranquil evenings around the campfire next to your private pond. Experience the beauty of nature and all it has to offer, right from the comfort of your own dream home. With ample space for expansion and personalization, this property offers limitless possibilities! Conveniently located just minutes away from all the delights of Stratford and across the road from the Wildwood Conservation area, this one-of-a-kind property strikes the perfect balance between convenience and tranquillity. Don’t miss this rare opportunity to own your slice of paradise. Escape the ordinary and embrace the extraordinary in this captivating log home retreat. Contact your REALTOR® today to schedule your private tour and start living the life you’ve always dreamed of. (id:38395)
RE/MAX A-B Realty Ltd (Stfd) Brokerage
73883 Bluewater Highway
Zurich, Ontario
Welcome to 73883 Bluewater Hwy, a captivating property nestled on a generous lot in the desirable area between Bayfield and Grand Bend and just a short walk to a municipally owned beach access with great stairs! This charming home, surrounded by lush greenery and fruit trees, presents a remarkable opportunity for those seeking a peaceful retreat or a permanent residence in a picturesque location with more than ample room for expansion to make this a larger family home. Boasting a fully winterized design, this cozy abode offers two bedrooms and has undergone recent updates, including electrical, plumbing, flooring, and insulation improvements. The result is a comfortable and inviting living space, perfect for relaxation and creating lasting memories. The property features a spacious lot with ample room to explore and enjoy the outdoors. The orchard showcases a variety of fruit trees, including apple, cherry, and peach, offering a serene ambiance and a touch of natural beauty. This ideal location provides a country feel while still being within a convenient 15-minute drive of shopping, entertainment, the beach and a variety of dining options. Experience the best of both worlds, as you relish in the tranquility of your surroundings and have access to modern amenities when desired. Don't miss the opportunity to make 73883 Bluewater Hwy your own. This property, with its delightful charm and desirable location, invites you to create the lifestyle you've been dreaming of. Book your viewing today and start envisioning your future close to Lake Huron (id:38395)
Royal LePage Heartland Realty (God) Brokerage
Royal LePage Heartland Realty (Clinton) Brokerage
3202 Vivian Line Unit# 13
Stratford, Ontario
Looking for brand new, easy living with a great location? This Hyde Construction condo is for you! This 1 bedroom, 1 bathroom condo unit is built to impress. Lots of natural light throughout the unit, one parking spot and all appliances, hot water heater and softener included. Let the condo corporation take care of all the outdoor maintenance, while you enjoy the easy life! Located on the outskirts of town, close to Stratford Country Club, an easy walk to parks and Theatre and quick access for commuters. *photos are of model unit 11* (id:38395)
Sutton Group - First Choice Realty Ltd. (Stfd) Brokerage
3202 Vivian Line Unit# 6
Stratford, Ontario
Looking for brand new, easy living with a great location? This Hyde Construction condo is for you! This 1 bedroom, 1 bathroom condo unit is built to impress. Lots of natural light throughout the unit, one parking spot and all appliances, hot water heater and softener included. Let the condo corporation take care of all the outdoor maintenance, while you enjoy the easy life! Located on the outskirts of town, close to Stratford Country Club, an easy walk to parks and Theatre and quick access for commuters. *photos are of model unit 11* (id:38395)
Sutton Group - First Choice Realty Ltd. (Stfd) Brokerage
3202 Vivian Line Unit# 5
Stratford, Ontario
Looking for brand new, easy living with a great location? This Hyde Construction condo is for you! This 2 bedroom, 2 bathroom loft condo unit is built to impress. Lots of natural light throughout the unit, great balcony space, one parking spot and all appliances, hot water heater and softener included. Let the condo corporation take care of all the outdoor maintenance, while you enjoy the easy life! Located on the outskirts of town, close to Stratford Country Club, an easy walk to parks and Theatre and quick access for commuters. *photos are of model unit 11* (id:38395)
Sutton Group - First Choice Realty Ltd. (Stfd) Brokerage
15 Highland Court Court
St. Marys, Ontario
15 Highland Court welcomes you to a spacious home that is perfect for the bustling life of a large family. This property also has a particular allure for those with a green thumb and love of gardening. This impressive five-bedroom, three-bathroom home boasts an expansive garden that could grace any prestigious Homes & Gardens publication, promising a serene retreat for the avid gardener and a delightful playground for the little ones. The heart of this home is undeniably its generous, eat-in kitchen, which flows seamlessly onto a rear patio, offering a picturesque view of the meticulously cultivated gardens. With updated flooring and an open concept layout, the dining and living areas are bathed in natural light, elevated by a striking vaulted ceiling that enhances the sense of space and luxury. Main floor living is made comfortable with the inclusion of a primary bedroom featuring ample closet space and an ensuite complete with a separate shower and indulgent soaker tub. Two additional well-proportioned bedrooms and a modern 4-piece bath complete this level. Downstairs, the finished lower level reveals an extensive L-shaped family room, alongside two further bedrooms and a contemporary 3-piece shower room. With over 3100 sqft of living space, this home could be perfect for 2 families. Situated in a peaceful neighbourhood just a stone's throw from educational facilities, recreational offerings, and a senior centre, this residence also benefits from a double concrete drive with ample parking space for up to four vehicles. Embrace the blend of community convenience and private tranquillity in a house that's more than just a home – it's a lifestyle waiting to be cherished. (id:38395)
Peak Select Realty Inc.
113 Kippen Road
Egmondville, Ontario
This updated solid brick bungalow, located just on the outskirts of town (Egmondville / Seaforth, ON) has plenty to offer both inside and out. 2 main floor bedrooms + den (potential for a 3rd bedroom) and separate full living space in the lower level. The home is tidy and very well kept with updates including marble kitchen countertops, hardwood flooring (main level), bathroom remodel, a/c (2018), and most lifetime windows and doors have been replaced. The home boasts views of the country side, Silvercreek Stream, sunrises and of resident eagles that have nested within view of your living room window. The lower level would be an ideal rental space or separate quarters for a family member with bedroom, kitchenette, bathroom, walk-out entrance and separate parking. The outdoor living space continues with the same panoramic views, red cedar pergola, patio for cook outs and late day shade. Two storage shed's. This is a great opportunity to own a well cared for property with country views and the potential for supplemental income. Minutes from the Seaforth golf course, hospital and 15 minute drive to the village of Bayfield and shores of Lake Huron. 3 yr old lawn tractor can be negotiable (id:38395)
Dale Group Realty Corp Brokerage
17 Brown Street
Stratford, Ontario
This stunning Bromberg model home with builder and home owner upgrades has been meticulously maintained and pride of ownership is evident throughout. This magnificent two-story executive home offers the epitome of luxury living. Boasting four bedrooms, four bathrooms, double car garage, interlocking brick and asphalt drive, this residence exudes sophistication and comfort. The main level features a great floor plan, seamlessly blending the living, dining, and kitchen areas. Gleaming hardwood and ceramic floors complemented by a large window that floods the space with natural light, creating an inviting atmosphere for gatherings and entertaining. A beautiful fireplace beckons you to unwind in the living room. The gourmet kitchen is a chef's delight, equipped with high-end stainless steel appliances, granite countertops, and ample cabinetry. Main floor laundry and a 2 piece powder room complete the first level living space. Ascend the staircase to the upper level, where luxury meets tranquility in the amazing primary suite. Retreat to your spa-like ensuite bath, walk in shower, dual vanities, and his and hers spacious walk-in closets. Three generously sized bedrooms and a full bathroom provide plenty of space for family and guests. But the allure of this home doesn't end indoors. Step outside to discover your very own backyard oasis, meticulously landscaped and designed for ultimate relaxation. A covered deck area offers the perfect spot for al fresco dining or simply enjoying the serene surroundings. The fully fenced yard ensures privacy and security, while relaxing watching the outdoor tv lounging by your firepit. For added entertainment, a finished recreation room awaits in the basement, providing the ideal space for more entertaining. Conveniently located near schools, grocery stores and recreational amenities, this executive home offers the perfect blend of luxury, comfort, and convenience. Don't miss your chance to experience living your best dream. (id:38395)
Home And Company Real Estate Corp Brokerage
No Favourites Found


