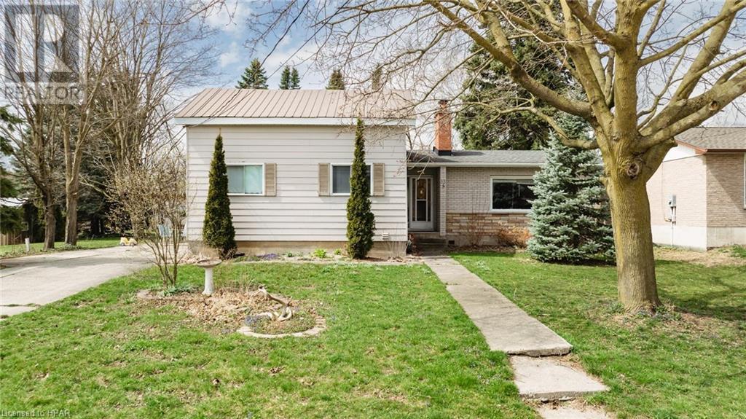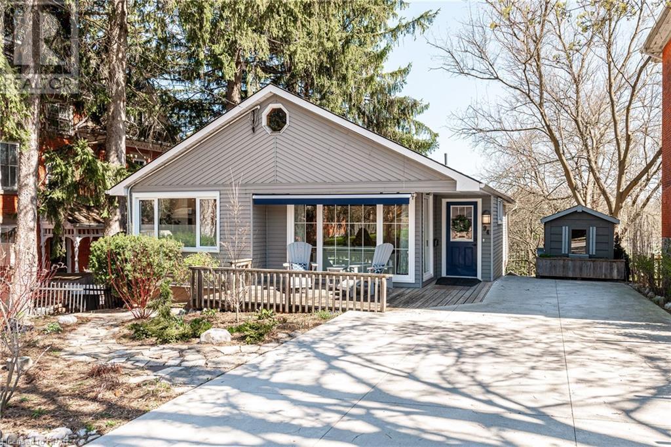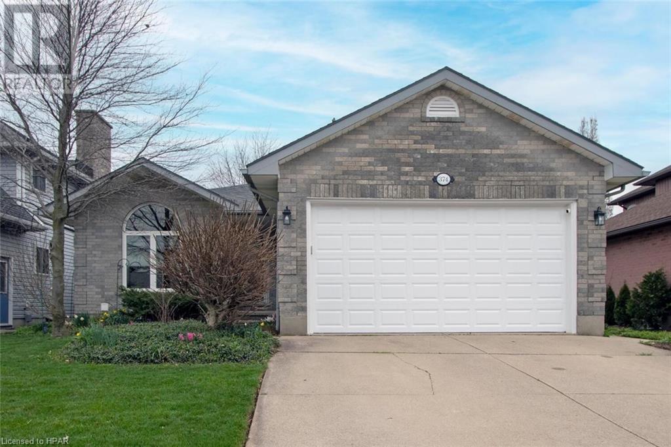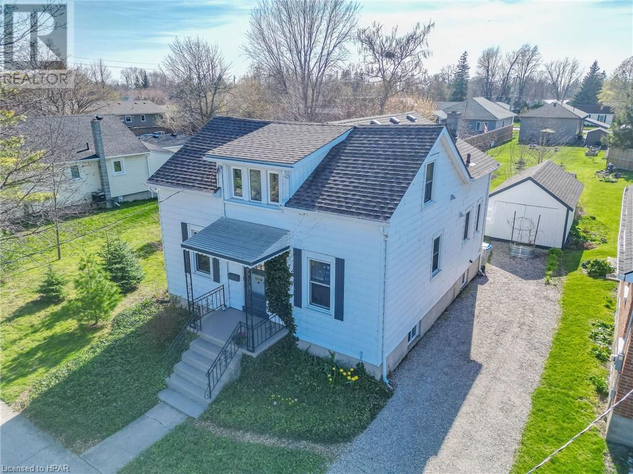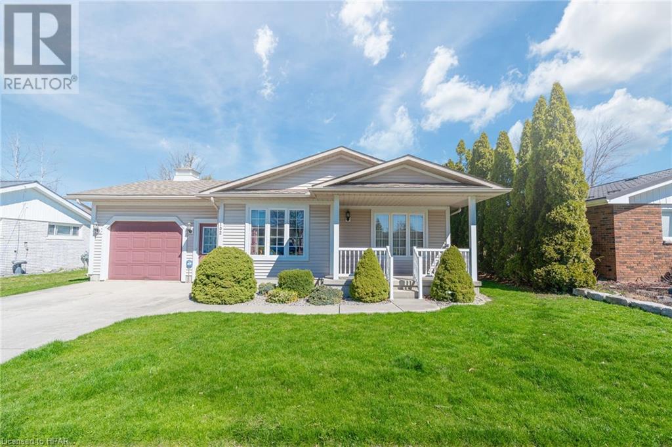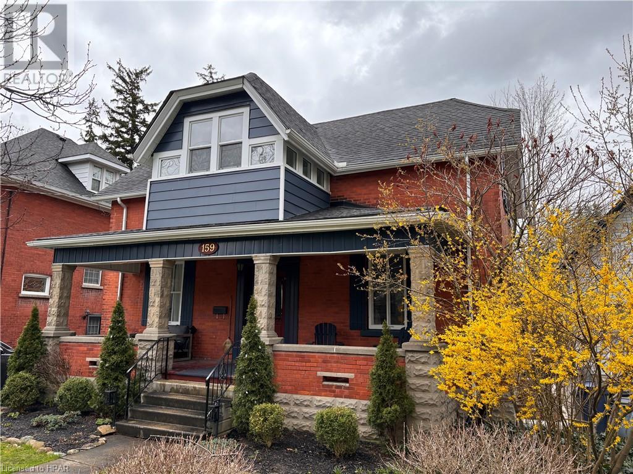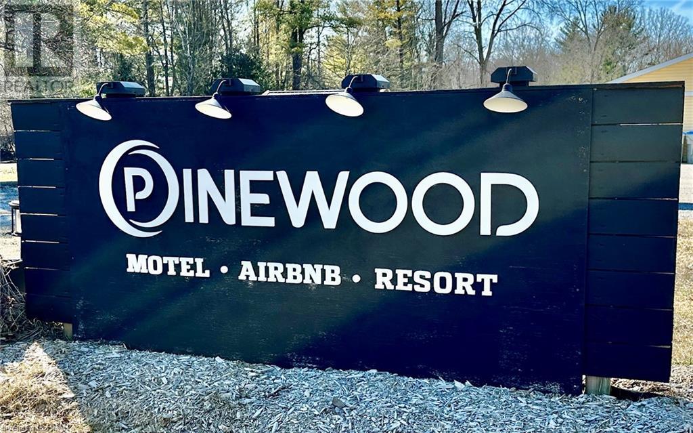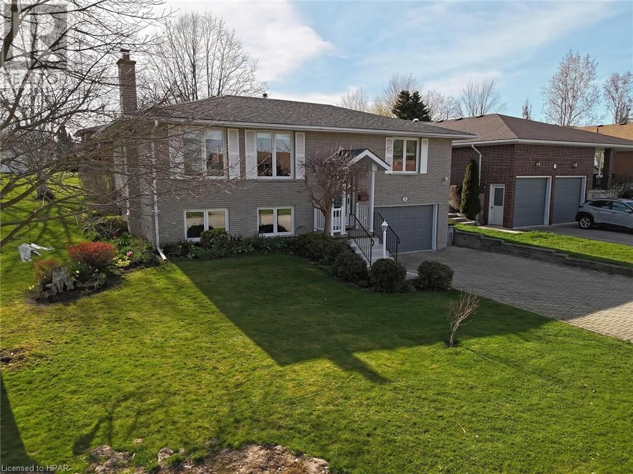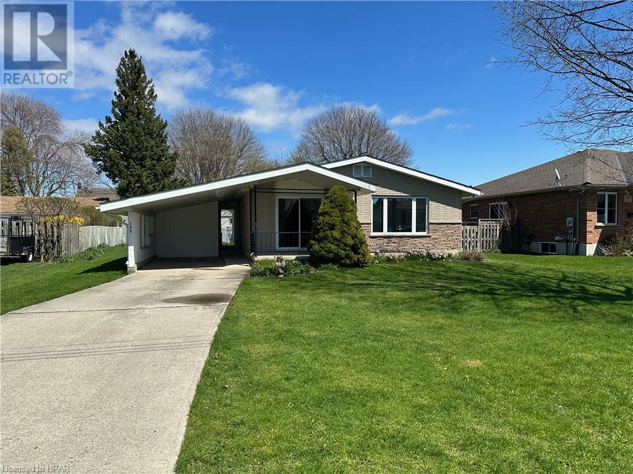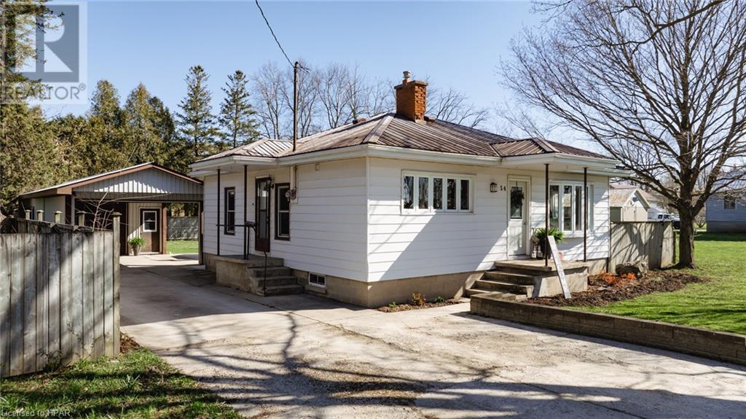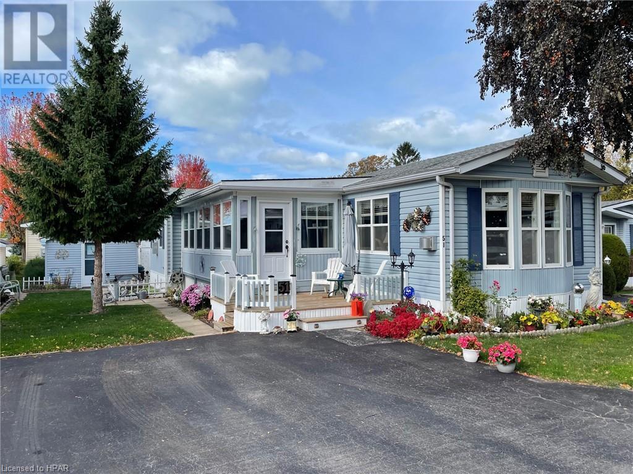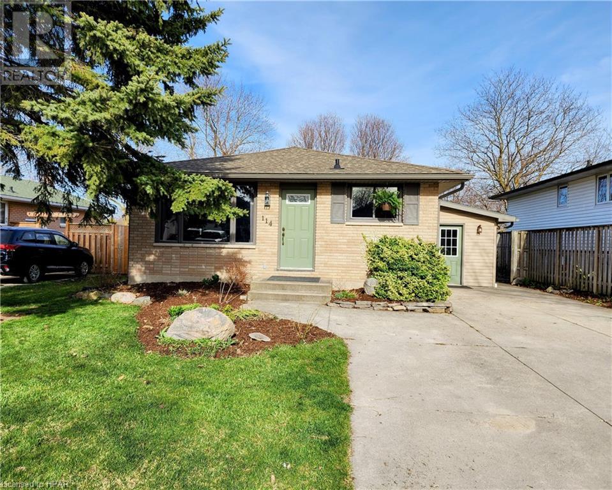Listings
LOADING
33 Ord Street
Seaforth, Ontario
Nestled in a family friendly neighborhood, 33 Ord Street welcomes you with its charm and affordability, making it an ideal home for both first-time homebuyers and retirees alike. Step inside to discover a welcoming open-concept layout, where a bright oversized living room, with parquet floors and stone fireplace.. The kitchen, with ample cupboards and an eat in dining room offers room for family celebrations. This 3 bedroom, one bath home with main floor laundry offers the convenience of being just a few blocks away from the grocery store and the downtown amenities. With a renovated bathroom, newer furnace and metal roof, 33 Ord Street presents an excellent opportunity to step into the housing market. Experience the perfect blend of comfort, convenience, and affordability at 33 Ord Street - schedule a viewing today and take the first step towards making this your home! (id:38395)
Royal LePage Heartland Realty (Seaforth) Brokerage
94 Daly Avenue
Stratford, Ontario
A great house in a fantastic location. Your perfect opportunity to enjoy all the best Stratford has to offer. Steps from Stratford’s energetic core and smartly renovated this mid-century bungalow offers a rarely found in this location, one floor, carefree lifestyle. It’s move in ready with updated mechanics, kitchen, baths, windows and décor so you can spend your weekends patio hopping and shop browsing, not renovating. The fully finished lower level, with walkout, is great space when friends or family come to visit. There is even some bonus space in the finished attic. Enjoy a sunset glass of wine on your front porch or morning coffee on the deck off your primary bedroom overlooking your backyard oasis and the 'Central Flats' onto the Avon River. The main floor is fully accessible. This is exactly what you have been waiting for. See https://www.streetsofstratford.ca/daly-avenue for more info on this historic part of Stratford. (id:38395)
Home And Company Real Estate Corp Brokerage
374 Greenwood Drive
Stratford, Ontario
Summer is on its way and just in time for you to purchase this lovely three bedroom bungalow with an inground salt water pool and a double car garage! Welcome to your dream home! This beautiful bungalow offers the perfect blend of comfort and luxury. Featuring 3 spacious bedrooms on the main floor, all with hardwood flooring, an updated 5 pc. cheater bath, an absolutely amazing kitchen with granite counter tops and loads of cupboards, large eating area and modern appliances, main floor laundry and the main floor family room located at the front of the home also has hardwood flooring and a cathedral ceiling. Need more space, well the basement comes complete with a large rec room with an airtight wood stove and a games room, den which can serve as a lower-level office and a 3-pc bath. Located in a desirable neighbourhood close to the Stratford Rotary Complex, this home is perfect for relaxing weekends by the pool or entertaining guests in style. Don't miss out on this incredible opportunity to own your own piece of paradise! Contact us today to schedule a viewing and make this dream home yours. Your oasis awaits! (id:38395)
Sutton Group - First Choice Realty Ltd. (Stfd) Brokerage
144 Eldon Street
Goderich, Ontario
Welcome home to 144 Eldon St in Goderich ON. This well maintained 1.5 storey home feels homey from the moment you step inside the front door. 3 bedrooms and two 3pc baths, including one with main floor laundry offers both functionality and convenience. As you enter the front door, you're greeted by the spacious living and dining room areas - this provides ample space for entertaining friends and family. The eat-in kitchen has patio doors to the back deck and also entrance to the south facing sun room which is flooded with natural light. The sun room is the perfect spot to unwind with a book or enjoy your morning coffee. Upstairs, 3 respectably sized bedrooms await, along with a 3pc bath, ensuring everyone has their own space to relax and recharge. The basement offers plenty of room to store your belongings, keeping your living space clutter-free. Plus, the detached garage gives you additional storage space. Situated on a large lot measuring 66x165, outdoor enthusiasts will appreciate the possibilities, whether it's gardening, hosting summer BBQ's or simply enjoying the fresh air. This property is close to great amenities including schools, recreational parks, Lake Huron beach and downtown Goderich. Don't miss out on this move-in ready charming home, schedule your showing today and get ready to enjoy all that this property has to offer. (id:38395)
Coldwell Banker All Points-Fcr
102 Huron Street E
Exeter, Ontario
This quaint bungalow sits in the desirable neighbourhood on Exeter's Huron Street. Pride in ownership is evident in this well maintained home and would be perfect for any first time home buyers or retiree looking to downsize. This home is complete with 2 bedrooms, 2 baths, unfinished basement and attached garage. Entering from the covered front porch, you are welcomed by a spacious living room open to the eat-in kitchen & dining room. Main floor laundry provides ease for everyday chores. A full 4 piece main bathroom is available for guests. The primary bedroom is complete with double closets and an ensuite with stand up shower. The unfinished basement has full height ceilings and is a great opportunity to make it your own space. This home is located just minutes from the hospital, medical center, schools, parks, trails, shopping and much more. (id:38395)
Coldwell Banker Dawnflight Realty (Exeter) Brokerage
159 Mornington Street
Stratford, Ontario
Make new memories on Mornington! Located steps to the city centre, theatres and Avon River, this beautiful century charmer features a stunning front porch, private rear yard, oversized kitchen, 3 generous bedrooms and 2 bathrooms. When you step in the front door, you're greeted by the incredible original staircase, trim and flooring, which have been lovingly maintained. The centre hall leads you to the bright and spacious dine in kitchen with brand new appliances. Access your wonderful rear yard through the main floor laundry room (with chute from upper bath). The main living room is bright and airy with light coming from two sides. On the other side of the main staircase, you will find a wonderful flex space, perfect for a den, second living area, home office, home gym or a main floor bedroom, with easy access to semi en suite 3-piece bath. The second floor offers lovely space with both primary and second bedrooms providing double closets, as well as a 3rd bedroom and adorable sunporch office space. Enjoy your mornings relaxing on the incredible front porch or unwinding on your rear 2-tier deck or in your cozy sauna. For more information or to set up your private viewing, contact your REALTOR® today! (id:38395)
Home And Company Real Estate Corp Brokerage
9717 Army Camp Road
Ipperwash, Ontario
Ideally situated at 9717 Army Camp Rd, this commercial property features a charming motel with 7 units, offering a range of accommodation options. Well established location with great reviews and many returning guests. Over 70 summer bookings already in place making this a true turn key investment. Suite 1 has 2 Bedrooms living room kitchenette and sunroom. Suites 2, 3, and 4 each comprise of 2 bedrooms, a living room, and a kitchenette. Suites 5 and 6 are cozy motel showrooms featuring queen beds and full baths.(Suite #6 is wheelchair accessible) Suite 7 stands out as a larger suite with 2 bedrooms, a spacious living room, a kitchen with island, and a full bathroom. Each unit is equipped with mini split heating/cooling system The property includes laundry facilities, storage space, utility room, and front office space. Outside, guests can enjoy a fully fenced heated saltwater pool. The property underwent a natural gas update in 2023, Additionally, a vacant residential lot zoned R6 is included adjacent to the property, New Roof 2013, new septic in 2013 Minutes to the Ipperwash beach and bookings already filling up for the 2024 season. Numerous updates, upgrades, have been implemented, ensuring a modern and well-maintained property. Income and expense statements are available upon request, showcasing the property's financial performance. For a comprehensive list of upgrades, updates, and included chattels, contact your agent today. (id:38395)
RE/MAX Land Exchange Ltd Brokerage (Goderich)
2 Hillside Court Court
St. Marys, Ontario
Welcome to 2 Hillside Court, St. Marys. Located on a quiet cul-de sac on the periphery of town just a quick jaunt to the St. Marys Golf & Country Club, this one-owner ca. 1987 raised bungalow features 2 bedrooms and 1.5 baths. A third bedroom could be constructed on the lower level, which also offers a family room with cozy natural gas stove and large above-grade windows to let the sun shine in. Gleaming oak hardwood covers the living room and hallway floors, next to a spacious eat-in kitchen with upgraded counters, backsplash and appliances. There’s little left to do with this well cared-for property - other than just move on in and make it your own. (id:38395)
Peak Select Realty Inc.
239 Mary Street
Goderich, Ontario
1 floor living in the town of Goderich along the shores of Lake Huron. This 1138 square foot, 2 bedroom home is located in a quiet neighbourhood within a short walk to all amenities including shopping, YMCA, downtown. Beautiful property and gardens along with great curb appeal and a carport. This home has been lovingly cared for over 40 plus years by the same family. Perfect place to retire in or first time buyers. (id:38395)
Coldwell Banker All Points-Fcr
54 Mill Road E
Brucefield, Ontario
Nestled in the village of Brucefield, this beautiful home presents a perfect opportunity for first-time buyers or those seeking efficient, low-maintenance living. Step into this move-in ready beauty, where comfort meets convenience in every corner. Experience the ease of one-floor living with a cozy layout that includes a welcoming living room, two bedrooms, a full bath, and a practical eat-in kitchen with the convenience of main floor laundry. The vinyl plank flooring adds a touch of modern elegance, complementing the tasteful decor throughout the home. Say goodbye to worries about maintenance with updated windows and a steel roof, ensuring peace of mind for years to come. Entertain effortlessly in the spacious outdoor area, complete with a concrete pad for gatherings, a partially fenced yard for privacy, and professional landscaping that enhances the curb appeal. The garage is a true gem, featuring a front portion with roll-up doors, perfect for hosting gatherings regardless of the weather. Additionally, a 25ft workshop/detached garage awaits, offering endless possibilities as a hobby space, home gym, or extra hangout spot, complete with heat and hydro. Situated just a short drive away from the breathtaking shores of Lake Huron, where you can enjoy the most spectacular sunsets nature has to offer. Don't miss out on the chance to turn this house into your dream home. Seize the opportunity to embrace comfortable, carefree living in this Brucefield Ontario. (id:38395)
Royal LePage Heartland Realty (Seaforth) Brokerage
51 Cherokee Lane
Meneset, Ontario
Welcome to 51 Cherokee Lane in the 55+, “lakefront” land lease community, Meneset on the Lake. This 1451 sq. ft. spacious home is 16’ wide giving the extra 2’ compared to most units which are 14’ wide. As you enter the home you will be greeted by the well lit 4 season fully insulated sunroom with an abundance of new windows (2019) lining this 10’ X 20’ sunroom & vinyl plank flooring.Take note of the extra wide door ways for accessibility. The open concept kitchen, dining & living room area is fantastic to entertain guests or simply enjoy the large, open living space. The bright white kitchen comes with loads of cabinetry & countertop space for those who love to cook. A large dining room table & sideboard completes this space beautifully. Oversized pieces of furniture easily fit in the roomy living room with a cozy corner NG fireplace. It’s the perfect spot to display those treasured pieces of furniture you can’t part with. Guests can sleep in the spacious guest bedroom big enough for a queen size bed & dressers. The primary bedroom accommodates a king size bed with nightstands & dressers. Tucked away at the back of the sunroom is a cozy sitting room, a great spot to read a book or relax by the fireplace. Enjoy the privacy of the back patio just off the back entrance with storage cabinets +++. Speaking of storage, underneath this home you are able to store off season furniture, bikes etc. Tinker away in the 12’ X 16’ shed with electricity when you aren’t at the beach! Meneset on the Lake is a lifestyle community with an active clubhouse, drive down immaculate beach, paved streets, garden plots & outdoor storage. This home has it all! (id:38395)
Royal LePage Heartland Realty (God) Brokerage
114 Albert St
Lucan, Ontario
Minutes from London with a small town feel! Well maintained 3 bed, 2 bath bungalow with fully fenced yard. This property features a large concrete drive, a backyard with lots of perennials, two board and batten storage sheds, a deck and mature trees. Enter into a large mudroom and into the bright open living space. Downstairs you will find an extra large rec room with gas fireplace and over-sized bath with whirlpool tub. Don't miss this turn key home, nothing to do but move in and enjoy life! (id:38395)
Royal LePage Don Hamilton Real Estate Brokerage (Listowel)
No Favourites Found


