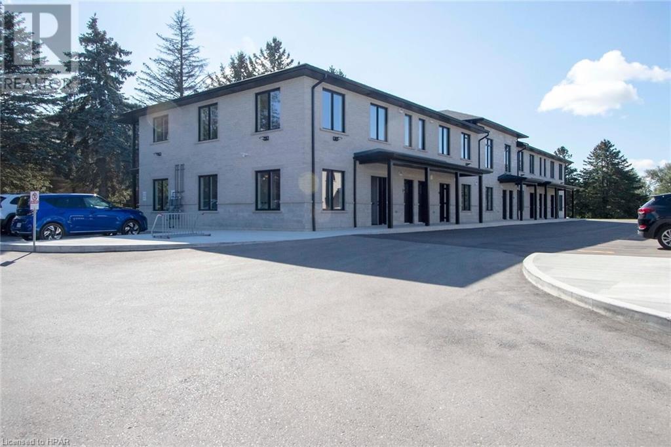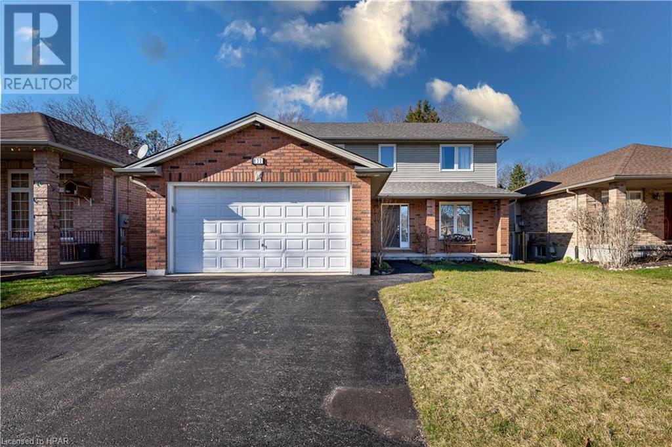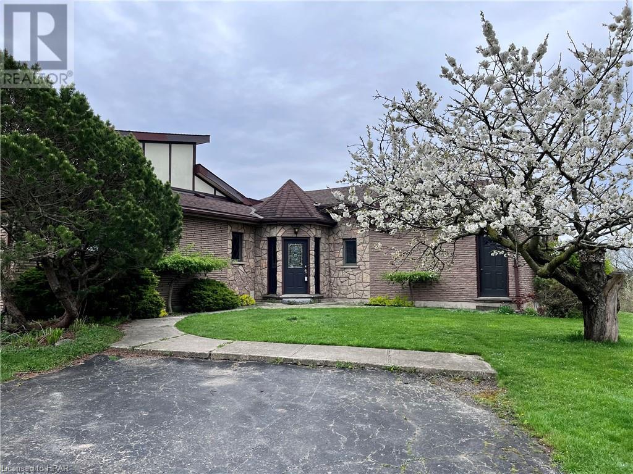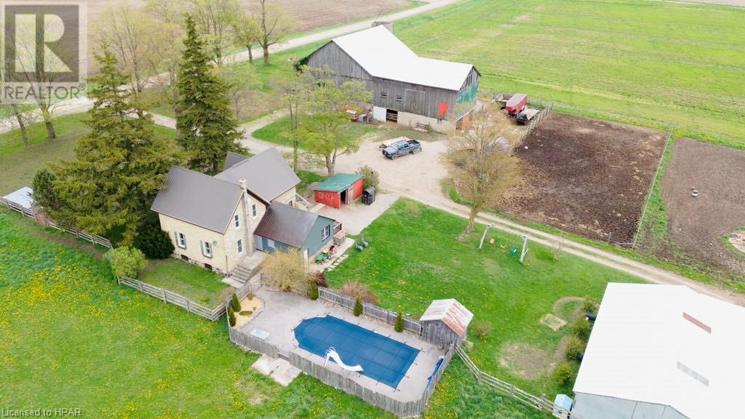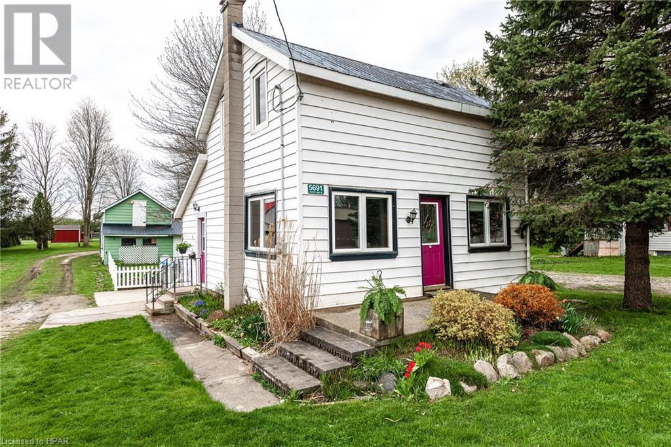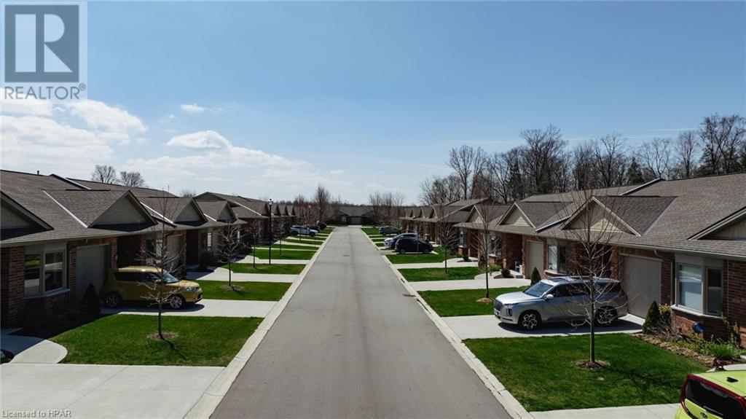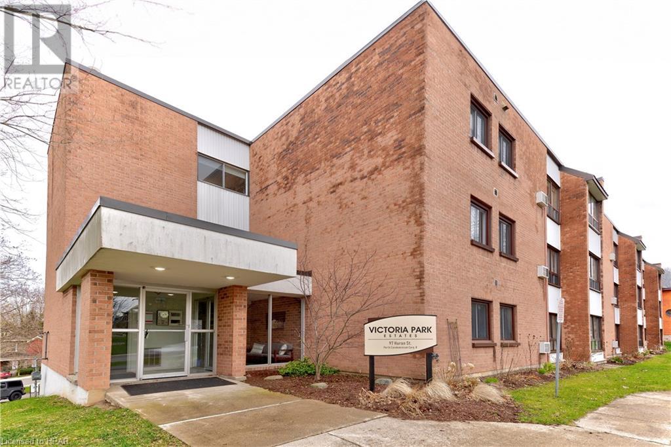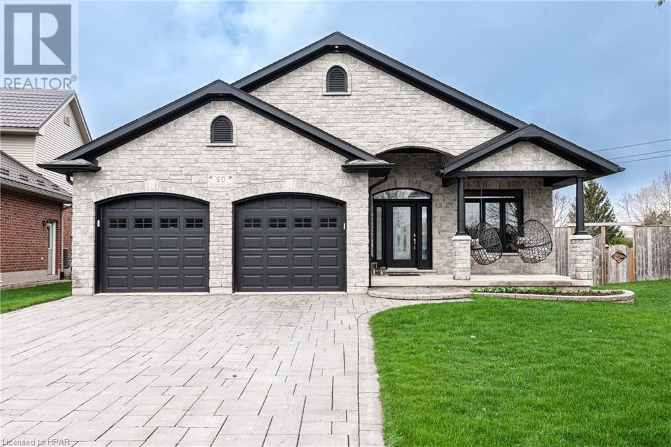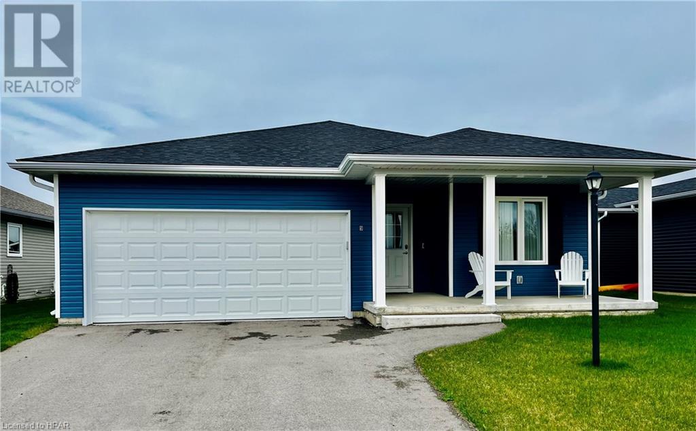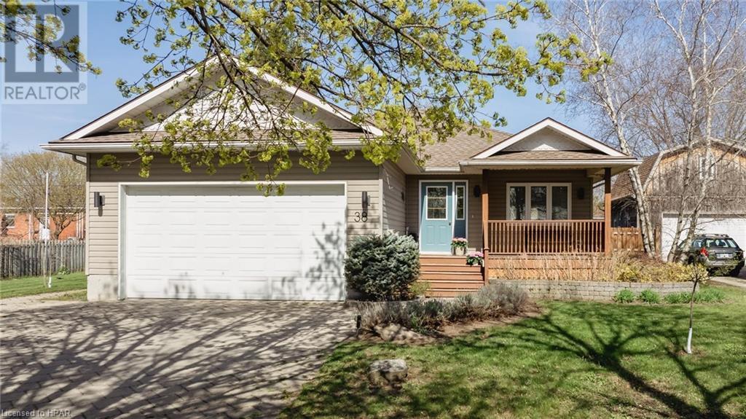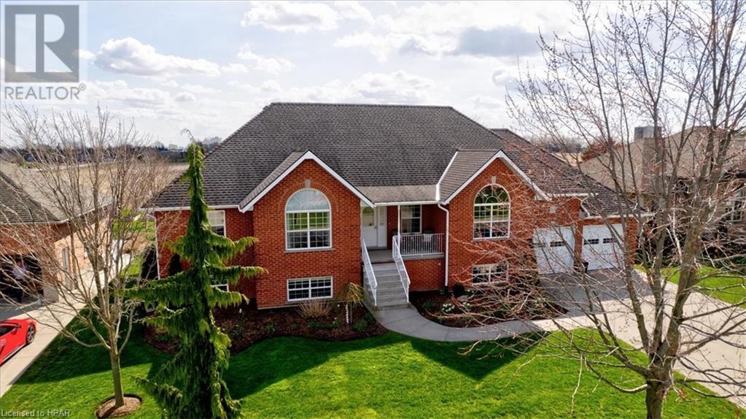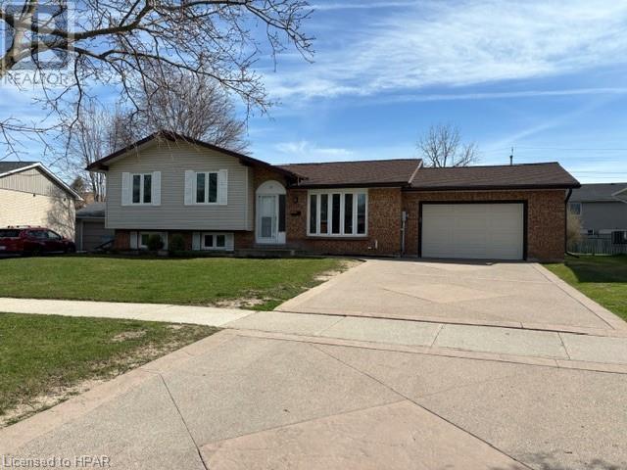Listings
LOADING
379 Romeo Street Unit# 29
Stratford, Ontario
Located just a short drive from Stratford's Avon river, Downtown core, Shakespeare festivals, Golf courses, and a 35 minute drive from Kitchener/Waterloo. This second level condo features, 2 good sized bedrooms, a large walk in closet attached to the primary bedroom, a full 4-piece bathroom with linen closet, in-suite laundry, a modern kitchen design and an open concept to your living/dining room with large windows for great natural lighting. All of Pol Quality Homes Built condos come with an extra level of sound barrier with their unique 1.5 concrete topper design between levels. Also coming with new stainless steel appliances, an on demand water heater, air conditioning, private storage locker, and plenty of outdoor common space to enjoy the natural creek alongside the condominium. Enjoy the simplified hassle free lifestyle of condo living while taking in beautiful summer nights sunsets on your covered balcony. Call today! *Interior photos are from model suite #25* *Options to purchase second parking space available, please contact listing agents to inquire* (id:38395)
RE/MAX A-B Realty Ltd (Stfd) Brokerage
122 Jensen Road
London, Ontario
Are you looking for a new home? Look no further! This impeccable and spacious 4 bedroom home is located in a prime location and offers top-notch quality. With 3 bathrooms, including a 3-pc ensuite, this home is perfect for a growing family. The main floor features a great eat-in kitchen with large island that leads into the dining room and living room, providing ample space for entertaining guests. Additionally, there is a family room adjacent to the Kitchen, creating a cozy and inviting atmosphere. Convenience is at its best with main floor laundry. But that's not all! The basement has been recently finished and offers a spacious family/media room, a gym area, and another fully-equipped kitchen with quartz counter/games room. The walls have been insulated with 3 insulation, ensuring a comfortable and energy-efficient living space. Extra insulation has also been added in the attic, further enhancing the energy efficiency of the home. Step outside onto the beautiful newer cedar deck, complete with a natural gas hook up for your BBQ. From here, you can enjoy the view of the large fenced-in backyard, perfect for outdoor activities and gatherings. Parking will never be a problem with the attached double car garage, providing secure and convenient storage for your vehicles. Don't miss out on this amazing opportunity to own a home that offers both location and quality. Close to several shopping centres, Montcalm Secondary School, St. Anne Catholic School (Elementary), close to Fanshaw Dam, Fanshaw Conservation Area Tamarack Trail, within minutes to London International Airport and Veterans Memorial Highway/ 401, close to Fanshawe College. (id:38395)
RE/MAX Land Exchange Ltd Brokerage (Wingham)
76716 Parr Line Line
Central Huron, Ontario
A slice of heaven! Welcome to 76716 Parr Line. This unique property is situated on over 13 rolling acres. The large INDOOR POOL & hot tub area offers a 3 pc bathroom and is fully enclosed by exterior doors to keep the humidity out of the main house. Boasting over 3,300 sq ft on the main floor alone, there is no shortage of space in this custom built, passive solar home. The large sliding doors and vaulted ceiling make the dining room, family room & living room bright with natural light. The main floor also has 2 spacious bedrooms and 3 conveniently located bathrooms. The second storey has 2 bedrooms, one of which is the primary bedroom that features a Juliette balcony & ensuite bathroom. There are many areas to enjoy relaxing and spending time with family & friends. Cuddle up by the woodstove in the main floor living area and consider making a games room out of the large rec room in the basement. Many storage options throughout. Check out the 3 acres of orchard which includes varieties like Paula Red, Mutsu, Ida Red, Red Delicious, Northern Spy & Macintosh. While walking around outside, you will also notice the grape vines. There are 4 varieties of grapes (some seedless). As you venture out onto the trails you will cross over a creek, trickling through the gully. The large 32'x60' double car garage/shed has a cement floor, hydro, water and ample space to store big-kid toys or workshop space. Call today for a private viewing of this exceptional property. (id:38395)
RE/MAX Reliable Realty Inc.(Bay) Brokerage
36839 Golf Course Road
Ashfield-Colborne-Wawanosh, Ontario
Introducing a charming 2.625-acre property known as the Funny Farm. This delightful estate boasts a spacious 4-bedroom, 2-bathroom home, perfect for growing families or those seeking ample space. One of the standout features of this property is the inviting in-ground pool, providing a refreshing oasis during warm summer months. Additionally, the estate includes a large bank barn and drive shed, offering plenty of storage space for vehicles, equipment, or even a workshop. The heart of the home lies in its generous kitchen, which provides a perfect setting for culinary enthusiasts to create delicious meals for loved ones. For those with an affinity for animals, the Funny Farm offers a horse riding ring and multiple paddocks, providing ample space for horses or other beloved animals to roam and graze. This unique property presents an ideal opportunity for individuals seeking a blend of tranquility, space, and a touch of whimsy. Don't miss out on the chance to make this extraordinary estate your own. Contact your REALTOR® today to schedule a viewing and experience the charm of the Funny Farm firsthand. (id:38395)
RE/MAX Land Exchange Ltd Brokerage (Wingham)
5691 Perth 20 Line
Fullarton, Ontario
Want to get a foothold in the market? Love the country? This little cutie is perfect for the first time homebuyer or if you want to try country living. This solid home is central to Stratford, Exeter, Mitchell and St Marys. With a steel roof and aluminum siding the exterior is low maintenance. Even the concrete deck is indestructible. There is 1/3rd of an acre to use how you see fit. The barn is ready for your tools and for you to work on projects. It even has a U shaped driveway to make coming and going easier. Make the move to Fullarton! Call your REALTOR® for a private viewing! (id:38395)
Home And Company Real Estate Corp Brokerage
51 Bayfield Mews Lane
Bayfield, Ontario
Exceptional lifestyle community, THE MEWS are set in the quintessential Village of Bayfield on the shores of Lake Huron, with its staggeringly beautiful sunsets. Wonderful opportunity to enjoy this established, over 55yr + development. Completed in 2020, this impeccably maintained 2Br, 2 bath unit, with its contemporary finishes and design choices (9ft ceilings and crown moldings,and hot water hydronic in-floor heating) is excellent! Primary bedroom with walk-in closet and ensuite bath Superb white kitchen with large center island, quartz counters with subtle light grey tones, and stainless-steel appliances. Cozy open concept den, with gas fireplace, spacious dining/living room with walk-out to your own fabulous terrace, complete with a privacy border of pyramid cedars, and a electronic/retractable awning for those sunny days (features valance, cassette storage & wind sensor)! Attached garage, and accessibility styled front sidewalk. Visitor parking. The Mews are conveniently located on the west side of Bluewater Highway, and within a 10-minute walk to the lake, and easy access to walking trails. Monthly fees are $474.00, and include snow removal to front door, driveway and roadway, landscape maintenance, and Activity Centre Building. (id:38395)
Home And Company Real Estate Corp Brokerage
97 Huron Street Unit# 105
Stratford, Ontario
Lovely 2 bedroom, 1-1/2 bath main floor unit in a Condo Building within walking distance to thriving downtown Stratford. Plenty of Closet space, in suite washer/dryer, large living area, den, newer kitchen appliances, covered parking and storage space included as well as use of common party room. (id:38395)
Sutton Group - First Choice Realty Ltd. (Stfd) Brokerage
50 Lightbourne Avenue
Stratford, Ontario
Welcome Home! Have you been searching for a family home in a great neighbourhood and love to entertain? Then make an appointment to view 50 Lightbourne Ave! Features include a large open concept main floor space with a peninsula. The kitchen had loads of cupboards and counter space. Large family room with in floor heat and plenty of doors that open to the yard of your family's dreams!! You will never have to leave home again. Just picture yourself, your family and friends swimming in the 3 tier custom salt water pool with water jets and lighting. A change shed, all the pool equipment and pool toys needed for summertime fun. Stone back patio area with timed lights and 8 foot privacy fence in addition to lots of grass for your trampoline and pets! Gas fireplace and gas BBQ hook ups. Upstairs the primary bedroom has French doors, tray ceiling, an ensuite with his and her sinks and a walk in closet. Also upstairs are two other bedrooms plus a 4 PC bath. The lower level is ready for you to enjoy with your friends, featuring a large family rec-room with a pool table and Projector TV with surround audio system and a den with a walk in closet. It doesn't end there .It wraps around so you have one more level for storage! Easy access to the trails of The Old Grove & Stratford’s west end amenities for shopping & dining, making this a very attractive & easy-to-be active location. Schedule a private viewing with your dedicated REALTOR® to envision yourself in this forever home. (id:38395)
Sutton Group - First Choice Realty Ltd. (Stfd) Brokerage
9 Sweet Water Drive N
Ashfield-Colborne-Wawanosh, Ontario
Step into this cozy Show home at The Bluffs in Canada's prettiest town Goderich ON steps away from Lake Huron. Completely turn key. This 2 bedroom, 2 bath, bungalow features quartz counters w/ undermount sinks, oversized island, SS Samsung gas stove, SS counter depth fridge GE, SS Bosch DW, Moen Faucets, 25 Pot lights (dimmers) linen draperies and custom. dining set, French chairs, sofas and bed sets. Home has crawlspace which runs the length and width of the home which is ideal for storage. This home and community is perfect for snowbirds, retirees, and empty nesters. Call today to learn more about this beautiful home and active lakeside community. (id:38395)
Royal LePage Heartland Realty (Exeter) Brokerage
38 Albert Street N
Goderich, Ontario
Friends, welcome to your new home nestled in the heart of Goderich’s trendy east end. A charming neighbourhood with heart, soul, & all the amenities. This spacious residence offers the perfect blend of modern living & suburban tranquility, making it an ideal haven for families & retirees alike. The home is beautifully maintained & custom built (2002) with a covered front porch. It sits on a large, beautiful landscaped & flower-filled lot with a patio & deck - which you can access from the terrace doors of the sun-drenched den. The private, mature treed garden has new fencing (2022) with a pergola area. Inside is open, airy & offers a variety of sitting space. Hardwood floors follow onto the tastefully decorated maple kitchen with much-sought after Portuguese-style tiling. Plus with three bedrooms, a finished basement with family room & workshop/utility room, double-wide garage & a large driveway with interlocking brick, there is more than enough room for family & friends to visit with ease. Featuring gas heat, central air, air exchanger and irrigation system. Situated in close proximity to all of the fun, you & the family can explore the network of scenic trails, such as the Millennium & G2G trails that wind through the surrounding countryside. Afterwards, you can pop into the nearby cidery to sample locally crafted beverages, & then take a short, leisurely stroll home. Extra activities in the area include a park with splash pad & tennis courts, fine dining at Cork & Coast, Little Bowl Bowling Alley, Maitland Valley Grotto, & the historic jail. For added peace of mind, a hospital is conveniently located just moments away, ensuring that quality healthcare is always within reach. When you're in the mood for even more shopping, dining, or entertainment, downtown is a stone’s throw away. This has been a well-loved home & it can be yours, too. Don't miss your chance to experience the perfect blend of comfort, convenience, & community. Schedule your showing today. (id:38395)
Royal LePage Heartland Realty (God) Brokerage
84 William Street
Mitchell, Ontario
OPEN HOUSE SAT 10:30-NOON. Located within a block of Mitchell Golf and Country Club and on one of Mitchell's most exclusive streets, this 5 bedroom, 3 bathroom Executive home is sure to impress the most discerning buyers. As soon as you walk in the front door the attention to detail is evident. No expense has been spared in the upkeep of this home. Both the main bathroom and ensuite have been completely updated with luxury finishes. The flooring has been updated throughout as well. Walking outside, you will enjoy the view from the covered deck of your professionally manicured 90 x 180 ft with mature trees and landscaping that cannot be found in new subdivisions. The garage features new doors and comfortably holds 2 full sized vehicles with another 4 on the concrete driveway. Please call a REALTOR® to arrange a private tour. (id:38395)
RE/MAX A-B Realty Ltd (Stfd) Brokerage
17 Suncoast Drive W
Goderich, Ontario
Check out the Curb Appeal! This awesome 3 bedroom, 2 bath family home is located in a most desirable area, close to the schools, shopping and the YMCA. The home is heated with natural gas forced air and has central air. All new windows were installed in 2019. The large concrete driveway, attached garage, and large yard make this property a must see if you are looking for a great house to call home. With multiple living spaces and two full bathrooms, this home checks the boxes needed for a family. Call today for a private visit. (id:38395)
Coldwell Banker All Points-Fcr
No Favourites Found


