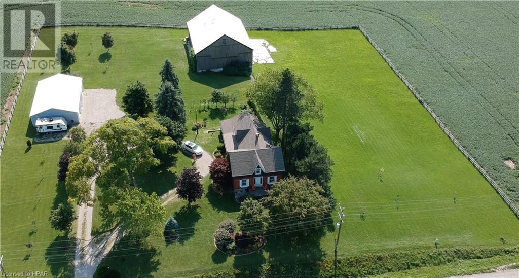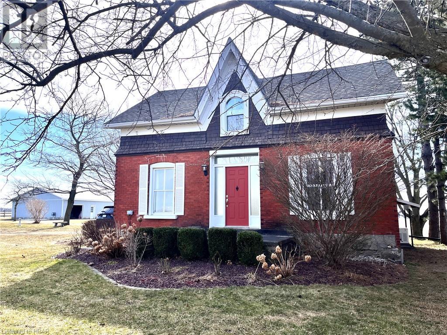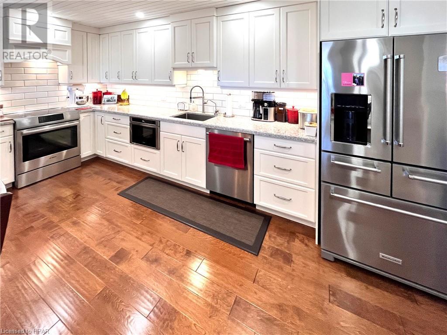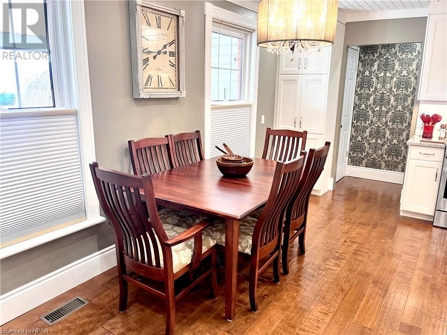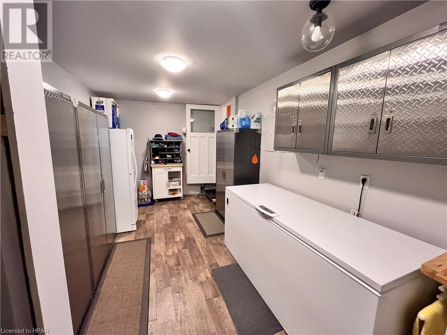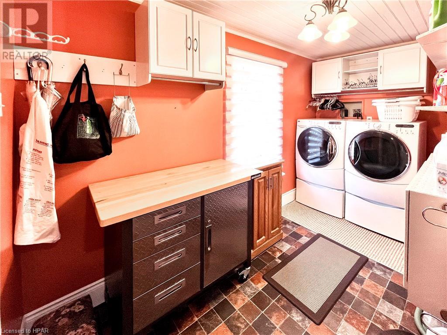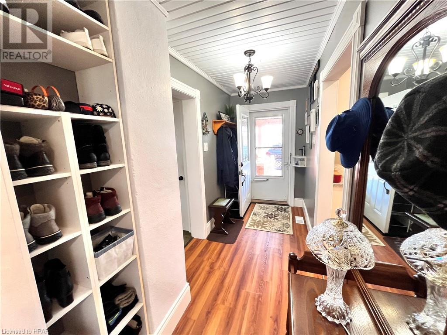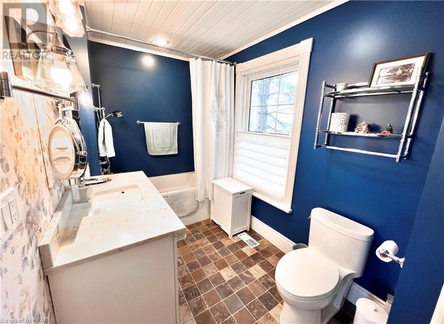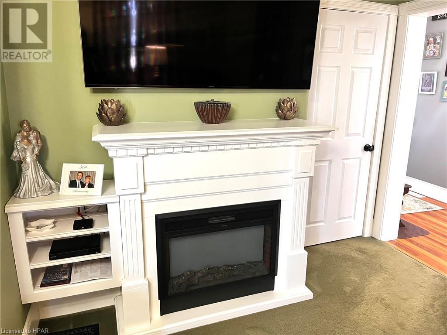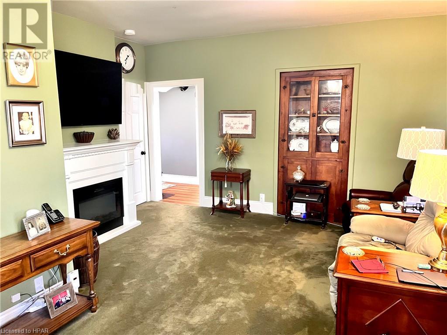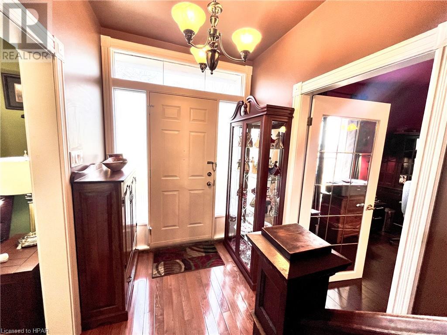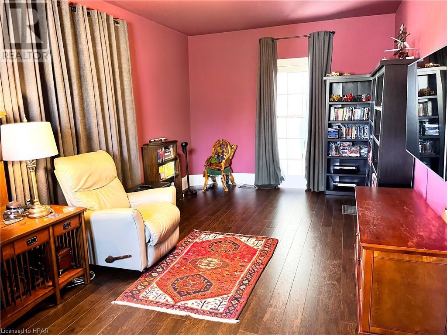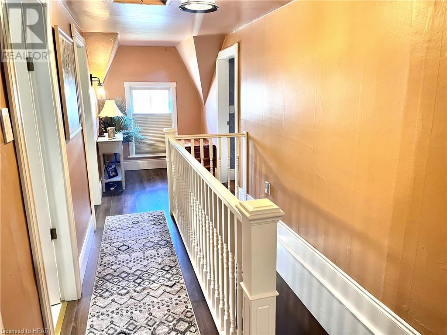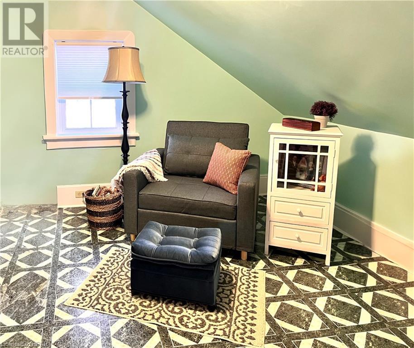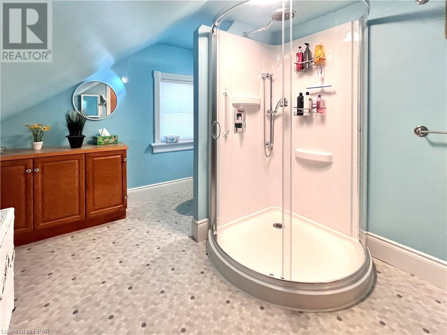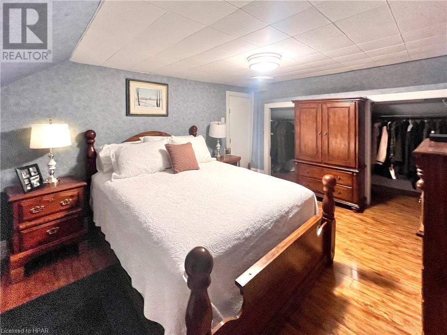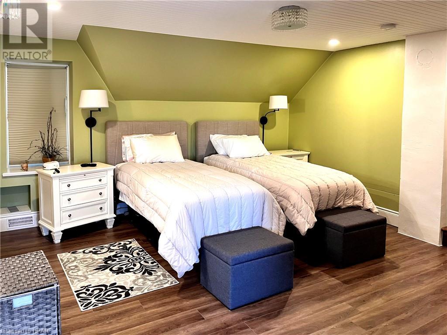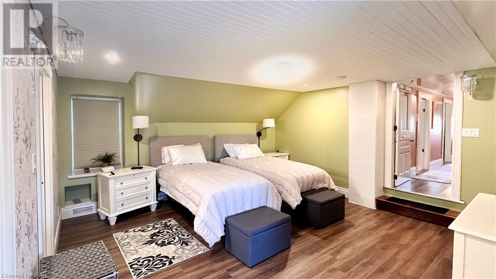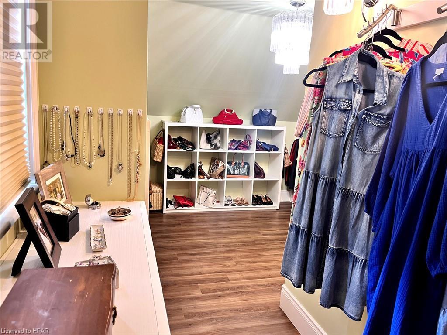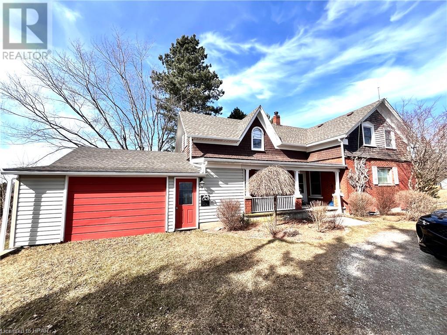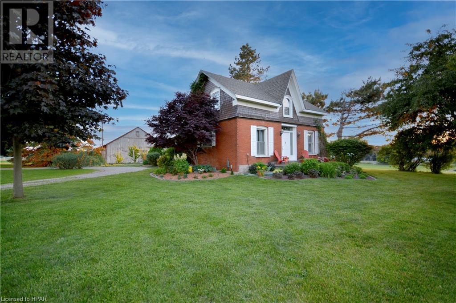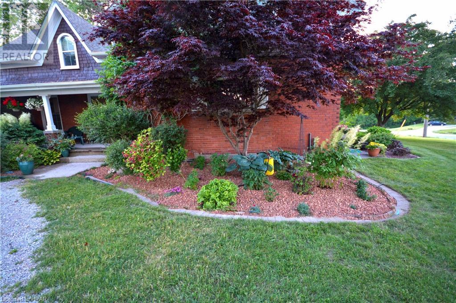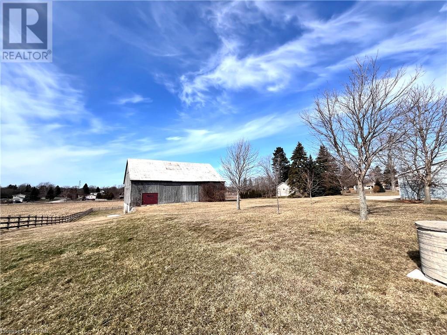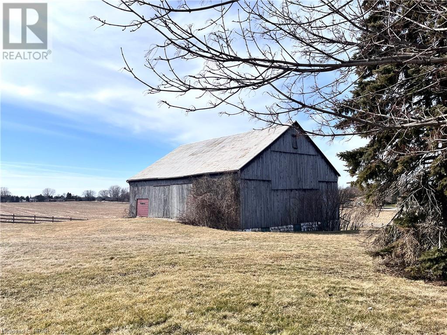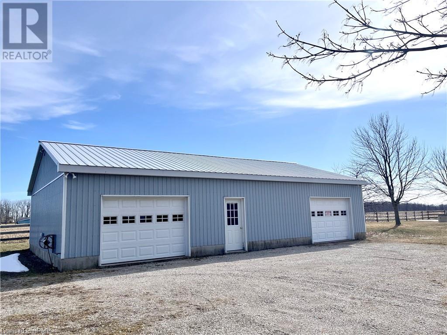3 Bedroom
2 Bathroom
2250
Fireplace
Central Air Conditioning
Forced Air, Heat Pump
Acreage
$869,000
PICTURESQUE POSTCARD SETTING best describes this rare 2.4 acre property located at the edge of Goderich. You will find the best of both words here with a country setting and close to all town amenities! Property boasts a 3 bedroom home with 1 car attached garage, plus a 32’ x 48’ shed/garage/workshop and barn. AG4-21 zoning would allow for animals. Red brick farm house offers much to be desired and has under gone extension renovations and improvements. Bright, stunning & spacious gourmet country kitchen new in 2014 with features galore. Quartz counter tops with undermount sink, stainless, top of the line appliances including b/I warming drawer microwave. Gleaming hardwood flooring and white wood ceiling offering modern country charm. 4pc main level bath renovated in 2017. Living room with 9’ ceilings and electric fireplace. Family room with engineered hardwood flooring. 3 upper level renovated bedrooms, plus 3pc bath. Primary bedroom offers 2 impressive walk-in closets + additional closet for ample storage. 3 options for heating including electric heat pump, oil and wood forced air (natural gas available at property line). 16000 watt propane back up automatic generator. Drilled well. New septic system in 2009. Reverse osmosis system, uv system and water softener. Spacious shed and barn make this property ideal for the hobbyist. Opportunities to own a 2.4 acre of property so close to Goderich doesn’t happen often! Call your REALTOR® for a private showing today. (id:38395)
Property Details
|
MLS® Number
|
40546062 |
|
Property Type
|
Single Family |
|
Amenities Near By
|
Airport, Beach, Golf Nearby, Shopping |
|
Communication Type
|
High Speed Internet |
|
Community Features
|
Quiet Area, School Bus |
|
Equipment Type
|
None, Propane Tank |
|
Features
|
Crushed Stone Driveway, Country Residential |
|
Parking Space Total
|
14 |
|
Rental Equipment Type
|
None, Propane Tank |
|
Structure
|
Workshop, Shed, Porch, Barn |
Building
|
Bathroom Total
|
2 |
|
Bedrooms Above Ground
|
3 |
|
Bedrooms Total
|
3 |
|
Appliances
|
Dishwasher, Dryer, Refrigerator, Washer, Microwave Built-in, Hood Fan, Window Coverings, Garage Door Opener |
|
Basement Development
|
Unfinished |
|
Basement Type
|
Partial (unfinished) |
|
Constructed Date
|
1884 |
|
Construction Style Attachment
|
Detached |
|
Cooling Type
|
Central Air Conditioning |
|
Exterior Finish
|
Brick, Vinyl Siding, See Remarks |
|
Fire Protection
|
Smoke Detectors |
|
Fireplace Fuel
|
Propane |
|
Fireplace Present
|
Yes |
|
Fireplace Total
|
1 |
|
Fireplace Type
|
Other - See Remarks |
|
Foundation Type
|
Stone |
|
Heating Fuel
|
Wood, Oil |
|
Heating Type
|
Forced Air, Heat Pump |
|
Stories Total
|
2 |
|
Size Interior
|
2250 |
|
Type
|
House |
|
Utility Water
|
Drilled Well |
Parking
|
Attached Garage
|
|
|
Detached Garage
|
|
Land
|
Access Type
|
Highway Access, Highway Nearby |
|
Acreage
|
Yes |
|
Fence Type
|
Partially Fenced |
|
Land Amenities
|
Airport, Beach, Golf Nearby, Shopping |
|
Sewer
|
Septic System |
|
Size Depth
|
315 Ft |
|
Size Frontage
|
331 Ft |
|
Size Irregular
|
2.403 |
|
Size Total
|
2.403 Ac|2 - 4.99 Acres |
|
Size Total Text
|
2.403 Ac|2 - 4.99 Acres |
|
Zoning Description
|
Ag4-21 |
Rooms
| Level |
Type |
Length |
Width |
Dimensions |
|
Second Level |
Bedroom |
|
|
11'4'' x 10'9'' |
|
Second Level |
Bedroom |
|
|
11'0'' x 13'9'' |
|
Second Level |
Primary Bedroom |
|
|
14'2'' x 14'4'' |
|
Second Level |
3pc Bathroom |
|
|
Measurements not available |
|
Main Level |
Family Room |
|
|
11'1'' x 21'0'' |
|
Main Level |
Foyer |
|
|
6'0'' x 10'11'' |
|
Main Level |
Living Room |
|
|
21'0'' x 14'6'' |
|
Main Level |
Foyer |
|
|
5'0'' x 11'0'' |
|
Main Level |
4pc Bathroom |
|
|
Measurements not available |
|
Main Level |
Mud Room |
|
|
17'3'' x 9'0'' |
|
Main Level |
Laundry Room |
|
|
6'1'' x 12'6'' |
|
Main Level |
Kitchen |
|
|
12'3'' x 17'1'' |
Utilities
|
Cable
|
Available |
|
Natural Gas
|
Available |
|
Telephone
|
Available |
https://www.realtor.ca/real-estate/26557378/35541-huron-road-central-huron-munic


